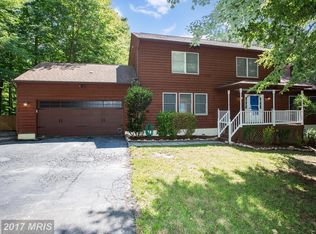Sold for $630,500
$630,500
5946 Yates Ford Rd, Manassas, VA 20111
3beds
1,716sqft
Single Family Residence
Built in 1956
1.03 Acres Lot
$625,600 Zestimate®
$367/sqft
$2,898 Estimated rent
Home value
$625,600
$582,000 - $676,000
$2,898/mo
Zestimate® history
Loading...
Owner options
Explore your selling options
What's special
WELCOME TO A CHARMING SINGLE FAMILY HOME WITH OVER 1 ACRE WITH A QUICK WALK-DOWN TO THE OCCOQUAN RESERVOIR AND MINUTES TO HISTORIC MANASSAS AND CHARMING CLIFTON***2 CAR DETACHED GARAGE, NO HOA, NEWER ROOF, PATIO, HVAC & MOVE -IN READY!!! THIS SPACIOUS RAMBLER HAS A FULLY FINISHED BASEMENT WITH LARGE REC. ROOM, FULL BATH, SEPARATE LAUNDRY ROOM, STORAGE***GLEAMING HARDWOODS ON MAIN LEVEL, FORMAL DINING ROOM/SUN ROOM OFF KITCHEN**PROVATE BACKYARD WITH PATIO, ELECTRIC IN THE GARAGE FOR WOODWORKING/PROJECTS****OVER 1990 SQUARE FEET***STAINLESS APPLIANCES***TONS OF NATURAL LIGHT, AND CONVENIENT LOCATION FOR SOMEONE COMMUTING INTO FAIRFAX OR DOWNTOWN***MILES OF TRAILS JUST DOWN THE STREET NEAR BULL RUN MARINA***WON'T LAST LONG
Zillow last checked: 8 hours ago
Listing updated: April 08, 2025 at 04:11am
Listed by:
Wes Stearns 703-675-2836,
M.O. Wilson Properties
Bought with:
Ben Swincicki, 0225268759
EXP Realty, LLC
Source: Bright MLS,MLS#: VAPW2088124
Facts & features
Interior
Bedrooms & bathrooms
- Bedrooms: 3
- Bathrooms: 2
- Full bathrooms: 2
- Main level bathrooms: 1
- Main level bedrooms: 3
Bedroom 1
- Features: Flooring - HardWood
- Level: Main
- Area: 121 Square Feet
- Dimensions: 11 x 11
Bedroom 2
- Features: Flooring - HardWood
- Level: Main
- Area: 121 Square Feet
- Dimensions: 11 x 11
Bedroom 3
- Features: Flooring - HardWood
- Level: Main
- Area: 110 Square Feet
- Dimensions: 11 x 10
Bathroom 1
- Features: Flooring - Ceramic Tile
- Level: Main
Family room
- Features: Flooring - HardWood
- Level: Main
- Area: 216 Square Feet
- Dimensions: 18 x 12
Kitchen
- Features: Flooring - Luxury Vinyl Tile
- Level: Main
- Area: 165 Square Feet
- Dimensions: 15 x 11
Laundry
- Features: Flooring - Concrete
- Level: Lower
- Area: 154 Square Feet
- Dimensions: 14 x 11
Recreation room
- Features: Flooring - Carpet
- Level: Lower
- Area: 320 Square Feet
- Dimensions: 20 x 16
Other
- Features: Flooring - Luxury Vinyl Tile
- Level: Main
- Area: 108 Square Feet
- Dimensions: 12 x 9
Heating
- Central, Electric
Cooling
- Central Air, Electric
Appliances
- Included: Microwave, Dishwasher, Disposal, Dryer, Exhaust Fan, Oven/Range - Electric, Stainless Steel Appliance(s), Cooktop, Washer, Electric Water Heater
- Laundry: Has Laundry, Dryer In Unit, Washer In Unit, In Basement, Lower Level, Laundry Room
Features
- Crown Molding, Dining Area, Upgraded Countertops, Entry Level Bedroom, Formal/Separate Dining Room
- Flooring: Carpet, Ceramic Tile, Hardwood, Wood
- Doors: Six Panel
- Windows: Double Pane Windows, Double Hung
- Basement: Full,Walk-Out Access,Finished
- Number of fireplaces: 1
- Fireplace features: Brick, Wood Burning
Interior area
- Total structure area: 1,992
- Total interior livable area: 1,716 sqft
- Finished area above ground: 1,056
- Finished area below ground: 660
Property
Parking
- Total spaces: 2
- Parking features: Garage Faces Side, Garage Door Opener, Oversized, Storage, Asphalt, Detached
- Garage spaces: 2
- Has uncovered spaces: Yes
- Details: Garage Sqft: 400
Accessibility
- Accessibility features: None
Features
- Levels: Two
- Stories: 2
- Patio & porch: Patio
- Exterior features: Storage
- Pool features: None
- Fencing: Partial,Full,Back Yard
- Has view: Yes
- View description: Trees/Woods
Lot
- Size: 1.03 Acres
- Features: Backs to Trees, Front Yard, Landscaped, Level, Private, Rear Yard, SideYard(s), Unknown Soil Type
Details
- Additional structures: Above Grade, Below Grade
- Parcel number: 7995938887
- Zoning: A1
- Special conditions: Standard
Construction
Type & style
- Home type: SingleFamily
- Architectural style: Raised Ranch/Rambler
- Property subtype: Single Family Residence
Materials
- Aluminum Siding, Vinyl Siding
- Foundation: Slab
- Roof: Asphalt
Condition
- Very Good,Excellent
- New construction: No
- Year built: 1956
- Major remodel year: 2020
Utilities & green energy
- Sewer: Septic = # of BR
- Water: Well, Private
Community & neighborhood
Location
- Region: Manassas
- Subdivision: None
Other
Other facts
- Listing agreement: Exclusive Right To Sell
- Listing terms: Cash,Conventional,FHA,VA Loan
- Ownership: Fee Simple
Price history
| Date | Event | Price |
|---|---|---|
| 4/4/2025 | Sold | $630,500+0.9%$367/sqft |
Source: | ||
| 3/3/2025 | Pending sale | $625,000$364/sqft |
Source: | ||
| 2/22/2025 | Listed for sale | $625,000+12.6%$364/sqft |
Source: | ||
| 5/17/2023 | Sold | $555,000+5.7%$323/sqft |
Source: | ||
| 4/30/2023 | Contingent | $525,000$306/sqft |
Source: | ||
Public tax history
| Year | Property taxes | Tax assessment |
|---|---|---|
| 2025 | $3,846 -1.1% | $392,200 +0.3% |
| 2024 | $3,889 +3.5% | $391,000 +8.3% |
| 2023 | $3,757 -9.2% | $361,100 -0.6% |
Find assessor info on the county website
Neighborhood: 20111
Nearby schools
GreatSchools rating
- 8/10Signal Hill Elementary SchoolGrades: PK-5Distance: 2.7 mi
- 5/10Parkside Middle SchoolGrades: 6-8Distance: 4.3 mi
- 5/10Osbourn Park High SchoolGrades: 9-12Distance: 3.7 mi
Schools provided by the listing agent
- Elementary: Mary G. Porter Traditional
- Middle: Parkside
- High: Osbourn Park
- District: Prince William County Public Schools
Source: Bright MLS. This data may not be complete. We recommend contacting the local school district to confirm school assignments for this home.
Get a cash offer in 3 minutes
Find out how much your home could sell for in as little as 3 minutes with a no-obligation cash offer.
Estimated market value$625,600
Get a cash offer in 3 minutes
Find out how much your home could sell for in as little as 3 minutes with a no-obligation cash offer.
Estimated market value
$625,600
