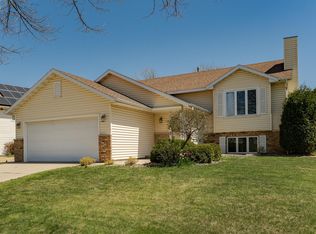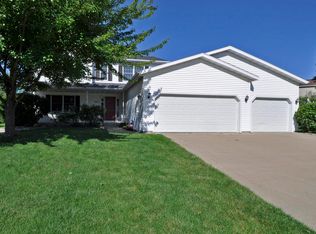Come take a look at this nice two story in NW Rochester, featuring four bedrooms, three bathrooms, over 3,000 finished square feet, new carpet and fresh paint on the main floor and upstairs, and an updated furnace and a/c. The kitchen boasts plenty of cabinet space, along with granite counters and a breakfast nook. The main floor also includes a dining room, sitting room and living room. Upstairs you will find an exceptionally large master bedroom with walk-in closet, three guest bedrooms, and the guest bath. The lower level is fully finished into a family room but could be re-designed to include a 5th bedroom and 4th bathroom. Outside, the flat backyard is great for entertaining and includes a sport court.
This property is off market, which means it's not currently listed for sale or rent on Zillow. This may be different from what's available on other websites or public sources.

