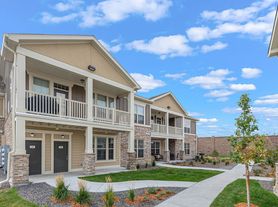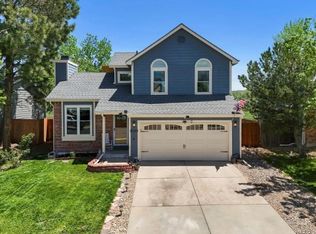Bright and airy 4bed, 3bath, single family home with nice sized yard in Cherry Creek Schools. Kitchen features granite countertops. This home features an open living space, finished basement, hardwood floors, stainless steel appliances, and a cozy living room fireplace. Outdoors enjoy your large flagstone patio and fully fenced backyard. A/C and Washer/Dryer included. Close to Southlands Mall and Saddle Rock Golf Club. Pet Friendly. Feeds to Cherry Creek Schools - Canyon Creek Elementary, Thunder Ridge Middle School and Cherokee Trail High School
Moving to Colorado and house-hunting? Skip the year-long lease and land softly with our flexible-term rental options! Perfect for those in-betweeners transferring to the Centennial State or searching for their dream home through our exclusive Tenant-Buyer Program. Enjoy the flexibility of a negotiable lease while you explore Colorado's neighborhoods and find your perfect fit. Just looking to rent? We also offer one-year and longer lease options for non-Tenant-Buyer Program participants. Contact us today to learn more about our Tenant-Buyer Program, long-term rental options, and available properties!
Monthly admin fee equivalent to 1% of current rental rate. $250 one-time move in fee.
1) Applicant has the right to provide Brokerage with a Portable Tenant Screening Report (PTSR) that is not more than 30 days old, as defined in 38-12-902(2.5), Colorado Revised Statutes; and 2) if Applicant provides Brokerage with a PTSR, Brokerage is prohibited from: a) charging Applicant a rental application fee; or b) charging Applicant a fee for Brokerage to access or use the PTSR
House for rent
$2,850/mo
5946 S Winnipeg St, Aurora, CO 80015
4beds
2,317sqft
Price may not include required fees and charges.
Single family residence
Available now
Cats, dogs OK
Central air
In unit laundry
Attached garage parking
-- Heating
What's special
Fully fenced backyardNice sized yardLarge flagstone patioFinished basementStainless steel appliancesGranite countertopsHardwood floors
- 48 days |
- -- |
- -- |
Travel times
Facts & features
Interior
Bedrooms & bathrooms
- Bedrooms: 4
- Bathrooms: 3
- Full bathrooms: 3
Cooling
- Central Air
Appliances
- Included: Dryer, Washer
- Laundry: In Unit, Shared
Interior area
- Total interior livable area: 2,317 sqft
Property
Parking
- Parking features: Attached, Garage
- Has attached garage: Yes
- Details: Contact manager
Features
- Exterior features: All appliances included, HOA Sewer, HOA Trash, Lawn
- Fencing: Fenced Yard
Details
- Parcel number: 207324107014
Construction
Type & style
- Home type: SingleFamily
- Property subtype: Single Family Residence
Community & HOA
Location
- Region: Aurora
Financial & listing details
- Lease term: Contact For Details
Price history
| Date | Event | Price |
|---|---|---|
| 10/3/2025 | Listed for rent | $2,850-3.4%$1/sqft |
Source: Zillow Rentals | ||
| 9/18/2025 | Listing removed | $2,950$1/sqft |
Source: Zillow Rentals | ||
| 9/6/2025 | Listed for rent | $2,950+11.3%$1/sqft |
Source: Zillow Rentals | ||
| 1/12/2021 | Listing removed | -- |
Source: | ||
| 12/3/2020 | Listed for rent | $2,650$1/sqft |
Source: Listings.com #6830420 | ||

