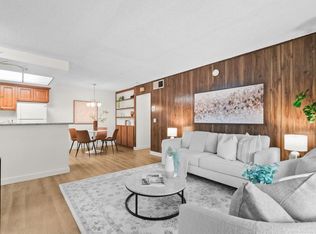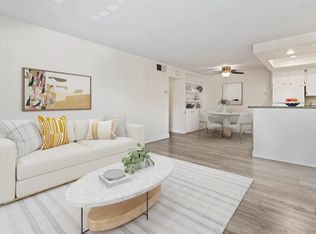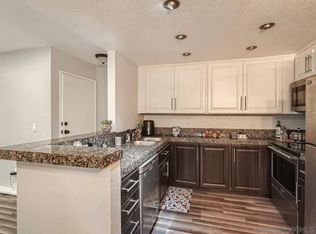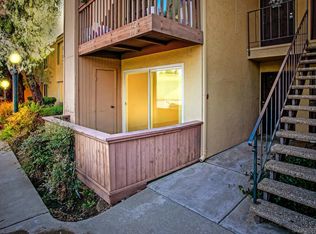Sold for $375,000 on 07/03/25
$375,000
5946 Rancho Mission Rd UNIT 160, San Diego, CA 92108
1beds
604sqft
Condominium
Built in 1977
-- sqft lot
$373,500 Zestimate®
$621/sqft
$2,019 Estimated rent
Home value
$373,500
$344,000 - $407,000
$2,019/mo
Zestimate® history
Loading...
Owner options
Explore your selling options
What's special
Welcome to this beautiful, remodeled top-floor condo, ideally situated in the center of San Diego County. Enjoy unbeatable convenience just minutes from Snapdragon Stadium, 24-Hour Fitness, Mission and Fashion Valley malls, and a wide array of restaurants — perfect for those seeking a vibrant and active lifestyle. When you open the front door, you are greeted with stunning remodeled condo with high-end finishes, including bright white cabinetry, sleek backsplash, beautiful wood countertops, stylish cork vinyl flooring, and stainless-steel appliances. Thoughtful touches, like the decorative wooden beam that separates the kitchen from the living room space, offer the perfect blend of farmhouse charm and modern comfort. As a top-floor unit, you can enjoy extra privacy and a peaceful, tree-lined view from the large patio off the living room. The spacious bedroom features a custom wood accent wall, creating a cozy retreat-like design. The bathroom is also freshly remodeled and generously sized, continuing the home’s clean and updated feel. Community amenities include pools, tennis courts, a fitness center, & fresh exterior paint throughout the complex. This condo is gorgeous, centrally located, and screams pride of ownership!
Zillow last checked: 8 hours ago
Listing updated: July 03, 2025 at 11:18am
Listed by:
Brian P Cane DRE #01423505 858-731-7599,
Keller Williams La Jolla
Bought with:
Lorinda B Markegard, DRE #02124540
Coldwell Banker West
Source: SDMLS,MLS#: 250024080 Originating MLS: San Diego Association of REALTOR
Originating MLS: San Diego Association of REALTOR
Facts & features
Interior
Bedrooms & bathrooms
- Bedrooms: 1
- Bathrooms: 1
- Full bathrooms: 1
Heating
- Wall/Gravity
Cooling
- Wall/Window
Appliances
- Included: Dishwasher, Disposal, Microwave, Range/Oven, Refrigerator, Freezer, Counter Top
- Laundry: Electric
Interior area
- Total structure area: 604
- Total interior livable area: 604 sqft
Property
Parking
- Total spaces: 1
- Parking features: None Known
Features
- Levels: 1 Story
- Stories: 2
- Pool features: Below Ground
- Fencing: N/K
Lot
- Size: 2.87 Acres
Details
- Parcel number: 4340323954
- Zoning: R-1:SINGLE
- Zoning description: R-1:SINGLE
Construction
Type & style
- Home type: Condo
- Property subtype: Condominium
Materials
- Stucco
- Roof: Tile/Clay
Condition
- Year built: 1977
Utilities & green energy
- Sewer: Sewer Connected
- Water: Public
Community & neighborhood
Community
- Community features: Tennis Courts, Clubhouse/Rec Room, Laundry Facilities, Pool, Recreation Area, Spa/Hot Tub
Location
- Region: San Diego
- Subdivision: MISSION VALLEY
HOA & financial
HOA
- HOA fee: $370 monthly
- Services included: Common Area Maintenance, Exterior Bldg Maintenance, Sewer, Trash Pickup, Water
- Association name: Rancho Mission Villas
Other
Other facts
- Listing terms: Cash,Conventional,FHA,VA
Price history
| Date | Event | Price |
|---|---|---|
| 7/3/2025 | Sold | $375,000-2.6%$621/sqft |
Source: | ||
| 6/6/2025 | Pending sale | $385,000$637/sqft |
Source: | ||
| 5/29/2025 | Price change | $385,000-2.5%$637/sqft |
Source: | ||
| 5/6/2025 | Price change | $395,000-1%$654/sqft |
Source: | ||
| 4/10/2025 | Listed for sale | $398,999+90%$661/sqft |
Source: | ||
Public tax history
| Year | Property taxes | Tax assessment |
|---|---|---|
| 2025 | $3,143 +3.9% | $248,588 +2% |
| 2024 | $3,025 +2.3% | $243,714 +2% |
| 2023 | $2,958 +2.7% | $238,937 +2% |
Find assessor info on the county website
Neighborhood: Grantville
Nearby schools
GreatSchools rating
- 6/10Juarez Elementary SchoolGrades: K-5Distance: 1 mi
- 7/10Taft Middle SchoolGrades: 6-8Distance: 1.7 mi
- 9/10Kearny Engineering Innovation & DesignGrades: 9-12Distance: 3 mi
Get a cash offer in 3 minutes
Find out how much your home could sell for in as little as 3 minutes with a no-obligation cash offer.
Estimated market value
$373,500
Get a cash offer in 3 minutes
Find out how much your home could sell for in as little as 3 minutes with a no-obligation cash offer.
Estimated market value
$373,500



