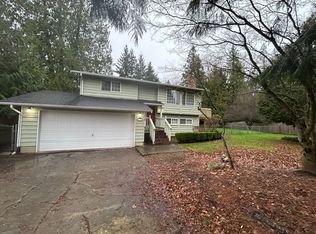Updated 3 bd/2 bath home lives like a 4 bed on almost 1/2 acre. Renovated kitchen allows open concept living w dining area & living room w gas fp. Step onto the back deck to enjoy your summer meals overlooking the fenced backyard w fruit trees, garden space, sheds, chicken coop & firepit. One of the bdrms has direct access to main bath as well it's own private deck overlooking the amazing backyard. Lower level has bdrm w en suite, cozy rec room w wood stove & access to backyard paradise.
This property is off market, which means it's not currently listed for sale or rent on Zillow. This may be different from what's available on other websites or public sources.
