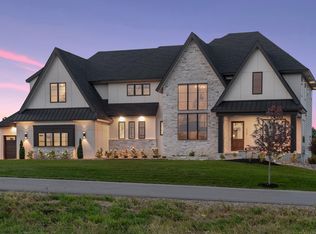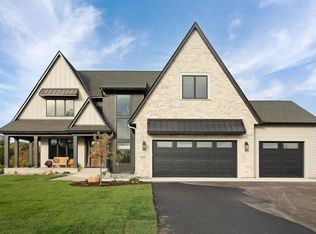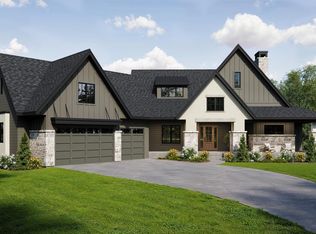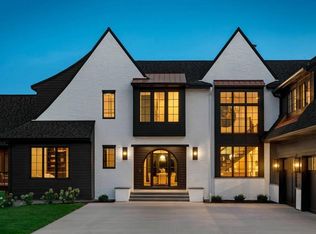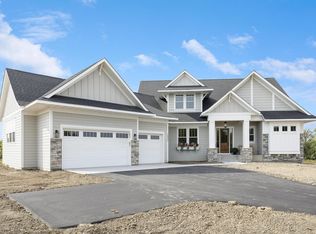Welcome to your dream home, a stunning soft contemporary masterpiece nestled on a picturesque lot in the breathtaking Koch Farm Sanctuary. This residence offers modern comforts and conveniences, starting with a beautiful foyer that ushers you into a spacious, open-concept main living area. The gourmet kitchen features a generous island, a sink positioned at the window for delightful views of your serene surroundings, and a scullery perfect for meal prep. The large dining room is ideal for entertaining, while the great room boasts a cozy fireplace, and the screened porch and deck invite you to soak in the natural beauty that envelops your home. Additional highlights include a convenient mudroom, a stylish powder bath, and a cozy den. Ascend the elegant staircase to discover a luxurious primary suite complete with a spa-like bath and expansive walk-in closet. The upper level also features three bedrooms, each with ensuite baths, a versatile bonus room, and a functional laundry room. The lower level is an entertainer’s paradise, featuring a game room, family room with fireplace, a full bar with island, an exercise room, athletic court, and an additional bedroom and bath. This exquisite home is the perfect retreat, allowing you to embrace a slower pace of life while enjoying the stunning scenery and unparalleled comfort that it provides.
Active
$2,349,900
5946 Kochs Xing, Independence, MN 55359
5beds
6,178sqft
Est.:
Single Family Residence
Built in 2025
1.5 Acres Lot
$-- Zestimate®
$380/sqft
$75/mo HOA
What's special
Generous islandScreened porchAdditional bedroom and bathCozy fireplaceFull bar with islandFunctional laundry roomAthletic court
- 275 days |
- 91 |
- 1 |
Zillow last checked: 8 hours ago
Listing updated: July 23, 2025 at 07:58am
Listed by:
Karen C Wind-Grotting 952-451-8801,
Windsong Realty,
Steven B Grotting 952-451-8800
Source: NorthstarMLS as distributed by MLS GRID,MLS#: 6681477
Tour with a local agent
Facts & features
Interior
Bedrooms & bathrooms
- Bedrooms: 5
- Bathrooms: 6
- Full bathrooms: 3
- 3/4 bathrooms: 2
- 1/2 bathrooms: 1
Rooms
- Room types: Great Room, Dining Room, Kitchen, Den, Three Season Porch, Bedroom 1, Bedroom 2, Bedroom 3, Bedroom 4, Bonus Room, Family Room, Bedroom 5, Athletic Court, Exercise Room
Bedroom 1
- Level: Upper
- Area: 288 Square Feet
- Dimensions: 18 x 16
Bedroom 2
- Level: Upper
- Area: 156 Square Feet
- Dimensions: 13 x 12
Bedroom 3
- Level: Upper
- Area: 154 Square Feet
- Dimensions: 14 x 11
Bedroom 4
- Level: Upper
- Area: 156 Square Feet
- Dimensions: 13 x 12
Bedroom 5
- Level: Lower
- Area: 144 Square Feet
- Dimensions: 12 x 12
Other
- Level: Lower
- Area: 676 Square Feet
- Dimensions: 26 x 26
Bonus room
- Level: Upper
- Area: 228 Square Feet
- Dimensions: 19 x 12
Den
- Level: Main
- Area: 169 Square Feet
- Dimensions: 13 x 13
Dining room
- Level: Main
- Area: 252 Square Feet
- Dimensions: 18 x 14
Exercise room
- Level: Lower
- Area: 108 Square Feet
- Dimensions: 12 x 9
Family room
- Level: Lower
- Area: 420 Square Feet
- Dimensions: 30 x 14
Great room
- Level: Main
- Area: 288 Square Feet
- Dimensions: 18 x 16
Kitchen
- Level: Main
- Area: 352 Square Feet
- Dimensions: 22 x 16
Other
- Level: Main
- Area: 238 Square Feet
- Dimensions: 17 x 14
Heating
- Forced Air
Cooling
- Central Air
Appliances
- Included: Air-To-Air Exchanger, Cooktop, Dishwasher, Dryer, Electronic Air Filter, Exhaust Fan, Humidifier, Water Filtration System, Microwave, Range, Refrigerator, Washer, Water Softener Owned
Features
- Basement: Daylight,Finished,Full,Walk-Out Access
- Number of fireplaces: 2
- Fireplace features: Family Room, Gas, Stone
Interior area
- Total structure area: 6,178
- Total interior livable area: 6,178 sqft
- Finished area above ground: 4,091
- Finished area below ground: 2,087
Property
Parking
- Total spaces: 4
- Parking features: Attached
- Attached garage spaces: 4
- Details: Garage Dimensions (35 x 23)
Accessibility
- Accessibility features: None
Features
- Levels: Two
- Stories: 2
- Patio & porch: Deck, Screened
Lot
- Size: 1.5 Acres
- Dimensions: 159 x 408 x 237 x 356
- Features: Irregular Lot
Details
- Foundation area: 1796
- Parcel number: 1111824120010
- Zoning description: Residential-Single Family
Construction
Type & style
- Home type: SingleFamily
- Property subtype: Single Family Residence
Materials
- Brick/Stone, Fiber Cement
- Roof: Age 8 Years or Less,Asphalt
Condition
- Age of Property: 0
- New construction: Yes
- Year built: 2025
Details
- Builder name: GONYEA HOMES AND REMODELING & STONEGATE BUILDERS
Utilities & green energy
- Gas: Natural Gas
- Sewer: Private Sewer, Septic System Compliant - Yes
- Water: Private, Well
Community & HOA
Community
- Subdivision: Koch Farm Sanctuary
HOA
- Has HOA: Yes
- Services included: Other
- HOA fee: $75 monthly
- HOA name: Koch Farm Sanctuary Association
- HOA phone: 952-451-8801
Location
- Region: Independence
Financial & listing details
- Price per square foot: $380/sqft
- Tax assessed value: $480,900
- Annual tax amount: $1
- Date on market: 3/12/2025
- Cumulative days on market: 144 days
Estimated market value
Not available
Estimated sales range
Not available
Not available
Price history
Price history
| Date | Event | Price |
|---|---|---|
| 7/23/2025 | Price change | $2,349,900+2.2%$380/sqft |
Source: | ||
| 3/12/2025 | Listed for sale | $2,300,000+1572.7%$372/sqft |
Source: | ||
| 1/13/2025 | Sold | $137,500$22/sqft |
Source: Public Record Report a problem | ||
Public tax history
Public tax history
| Year | Property taxes | Tax assessment |
|---|---|---|
| 2025 | $1,932 +389% | $480,900 +22.7% |
| 2024 | $395 | $391,800 |
Find assessor info on the county website
BuyAbility℠ payment
Est. payment
$12,222/mo
Principal & interest
$9112
Property taxes
$2213
Other costs
$897
Climate risks
Neighborhood: 55359
Nearby schools
GreatSchools rating
- 9/10Delano Elementary SchoolGrades: PK-3Distance: 4.9 mi
- 10/10Delano Senior High SchoolGrades: 7-12Distance: 5.1 mi
- 9/10Delano Middle SchoolGrades: 4-6Distance: 5.1 mi
- Loading
- Loading
