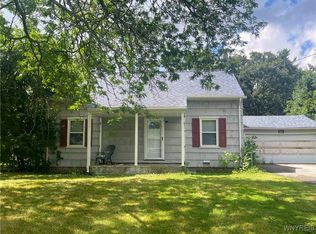Closed
$135,000
5946 Garlow Rd, Niagara Falls, NY 14304
3beds
1,123sqft
Single Family Residence
Built in 1941
0.54 Acres Lot
$162,800 Zestimate®
$120/sqft
$1,720 Estimated rent
Home value
$162,800
$129,000 - $197,000
$1,720/mo
Zestimate® history
Loading...
Owner options
Explore your selling options
What's special
This Town of Lewiston cape-cod home is located on a quiet street in the Niagara Wheatfield School District. Huge, 100'x237' half-acre, private yard complete with ATV trails lends itself to many possibilities. There's a bedroom and bathroom on the first floor so this home could live as a ranch, if needed, plus 2 additional bedrooms on the 2nd floor. Home also features an eat-in kitchen with refrigerator included, hardwood floors, full basement, central air, a nice & relaxing front porch, an attached garage with electric, and a large driveway where there's even room to park an RV camper! Some recent updates include roof, furnace, windows, hot water tank, drain tiles & basement waterproofing. Just a little TLC put into this home will make it a real gem!
Zillow last checked: 8 hours ago
Listing updated: June 17, 2025 at 07:30am
Listed by:
Derrick Deyo 716-201-9197,
Howard Hanna WNY Inc.
Bought with:
Ashlene Jarmusz, 10401313668
HUNT Real Estate Corporation
Jon P Shingledecker, 10301221920
eXp Realty
Source: NYSAMLSs,MLS#: B1567785 Originating MLS: Buffalo
Originating MLS: Buffalo
Facts & features
Interior
Bedrooms & bathrooms
- Bedrooms: 3
- Bathrooms: 1
- Full bathrooms: 1
- Main level bathrooms: 1
- Main level bedrooms: 1
Heating
- Gas, Forced Air
Cooling
- Central Air
Appliances
- Included: Gas Water Heater, Refrigerator
Features
- Eat-in Kitchen, Bedroom on Main Level
- Flooring: Carpet, Hardwood, Varies, Vinyl
- Windows: Thermal Windows
- Basement: Full
- Has fireplace: No
Interior area
- Total structure area: 1,123
- Total interior livable area: 1,123 sqft
Property
Parking
- Total spaces: 1
- Parking features: Attached, Garage
- Attached garage spaces: 1
Features
- Levels: Two
- Stories: 2
- Patio & porch: Open, Porch
- Exterior features: Blacktop Driveway
Lot
- Size: 0.54 Acres
- Dimensions: 100 x 237
- Features: Residential Lot
Details
- Parcel number: 2924891320050001036000
- Special conditions: Estate
Construction
Type & style
- Home type: SingleFamily
- Architectural style: Cape Cod
- Property subtype: Single Family Residence
Materials
- Vinyl Siding
- Foundation: Poured
- Roof: Asphalt
Condition
- Resale
- Year built: 1941
Utilities & green energy
- Sewer: Connected
- Water: Connected, Public
- Utilities for property: Sewer Connected, Water Connected
Community & neighborhood
Location
- Region: Niagara Falls
- Subdivision: Walter S Johnson Bldg Co
Other
Other facts
- Listing terms: Cash,Conventional,FHA,VA Loan
Price history
| Date | Event | Price |
|---|---|---|
| 6/11/2025 | Sold | $135,000-10%$120/sqft |
Source: | ||
| 3/25/2025 | Pending sale | $150,000$134/sqft |
Source: | ||
| 3/25/2025 | Listing removed | $150,000$134/sqft |
Source: | ||
| 2/19/2025 | Contingent | $150,000$134/sqft |
Source: | ||
| 2/18/2025 | Pending sale | $150,000$134/sqft |
Source: | ||
Public tax history
| Year | Property taxes | Tax assessment |
|---|---|---|
| 2024 | -- | $74,400 |
| 2023 | -- | $74,400 |
| 2022 | -- | $74,400 |
Find assessor info on the county website
Neighborhood: 14304
Nearby schools
GreatSchools rating
- 5/10Colonial Village Elementary SchoolGrades: K-5Distance: 0.5 mi
- 6/10Edward Town Middle SchoolGrades: 6-8Distance: 2.4 mi
- 6/10Niagara Wheatfield Senior High SchoolGrades: 9-12Distance: 2.4 mi
Schools provided by the listing agent
- District: Niagara Wheatfield
Source: NYSAMLSs. This data may not be complete. We recommend contacting the local school district to confirm school assignments for this home.
