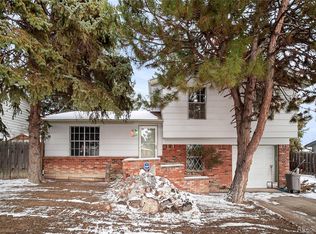Sold for $605,000 on 07/01/25
$605,000
5945 W 86th Avenue, Arvada, CO 80003
4beds
1,652sqft
Single Family Residence
Built in 1973
0.25 Acres Lot
$592,000 Zestimate®
$366/sqft
$2,626 Estimated rent
Home value
$592,000
$556,000 - $633,000
$2,626/mo
Zestimate® history
Loading...
Owner options
Explore your selling options
What's special
Welcome home to this thoughtfully updated home in the heart of Arvada, Colorado. Nestled in the peaceful Far Horizons neighborhood, this beautifully remodeled 4 bedroom, 2 bathroom residence offers a perfect blend of modern finishes and functional living, all set on a spacious quarter acre lot. Step inside and you’ll immediately feel at home in the bright, open concept main living area. Engineered wood flooring flows throughout, complimented by generous natural light that highlights the home’s clean, contemporary style. The newly remodeled kitchen is a true showstopper, featuring crisp white shaker cabinets, sleek quartz countertops, and stainless steel appliances. Whether you’re hosting guests or enjoying a quiet night in, this kitchen is ready to impress. Downstairs you’ll find a second living area perfect for movie nights, a cozy retreat, or a playroom. Two of the home’s four bedrooms are also located on the lower level, including a spacious primary suite complete with a walk in closet. Both bathrooms feature updated finishes with a timeless black and white design that pairs beautifully with the home’s overall aesthetic.
Outdoors, the expansive fenced backyard offers endless possibilities from garden beds to patio space, gatherings or even your dream firepit setup. And for those with a sense of adventure, there’s an extra long third parking pad ideal for a trailer, RV, camper, or additional vehicles. This Beautiful home truly is a rare find in today’s market, offering location, comfort, and style in one incredible package. Don't miss out on the chance to make this home yours! Schedule your private tour today and come see all that this Arvada gem has to offer.
Zillow last checked: 8 hours ago
Listing updated: July 01, 2025 at 06:11pm
Listed by:
Nicolle Clement 303-913-6266 nicollesellshomes@gmail.com,
Navigate Realty,
Ann Wymore 720-650-7926,
Navigate Realty
Bought with:
Veronica Grasso, 100075174
Berkshire Hathaway HomeServices Rocky Mtn Realtors
Source: REcolorado,MLS#: 7640313
Facts & features
Interior
Bedrooms & bathrooms
- Bedrooms: 4
- Bathrooms: 2
- Full bathrooms: 1
- 3/4 bathrooms: 1
Primary bedroom
- Level: Lower
Bedroom
- Level: Upper
Bedroom
- Level: Upper
Bedroom
- Level: Lower
Bathroom
- Level: Upper
Bathroom
- Level: Lower
Dining room
- Level: Upper
Family room
- Level: Lower
Kitchen
- Level: Upper
Laundry
- Level: Lower
Living room
- Level: Upper
Heating
- Forced Air
Cooling
- Central Air
Appliances
- Included: Cooktop, Dishwasher, Disposal, Dryer, Microwave, Refrigerator, Self Cleaning Oven, Tankless Water Heater, Washer
- Laundry: In Unit
Features
- Kitchen Island, Open Floorplan, Primary Suite, Quartz Counters, Radon Mitigation System, Walk-In Closet(s)
- Flooring: Carpet, Tile, Vinyl
- Windows: Double Pane Windows
- Basement: Crawl Space
Interior area
- Total structure area: 1,652
- Total interior livable area: 1,652 sqft
- Finished area above ground: 1,652
Property
Parking
- Total spaces: 3
- Parking features: Concrete, Oversized
- Attached garage spaces: 2
- Details: RV Spaces: 1
Features
- Patio & porch: Deck
- Exterior features: Private Yard
- Fencing: Full
Lot
- Size: 0.25 Acres
- Features: Level, Sprinklers In Front
Details
- Parcel number: 083033
- Special conditions: Standard
Construction
Type & style
- Home type: SingleFamily
- Architectural style: Traditional
- Property subtype: Single Family Residence
Materials
- Frame
- Roof: Composition
Condition
- Updated/Remodeled
- Year built: 1973
Utilities & green energy
- Electric: 220 Volts, 220 Volts in Garage
- Sewer: Public Sewer
- Water: Public
- Utilities for property: Cable Available, Natural Gas Available, Phone Available
Community & neighborhood
Security
- Security features: Radon Detector
Location
- Region: Arvada
- Subdivision: Far Horizons
Other
Other facts
- Listing terms: Cash,Conventional,FHA,Other,VA Loan
- Ownership: Individual
- Road surface type: Paved
Price history
| Date | Event | Price |
|---|---|---|
| 7/1/2025 | Sold | $605,000-1.6%$366/sqft |
Source: | ||
| 6/10/2025 | Pending sale | $615,000$372/sqft |
Source: | ||
| 6/5/2025 | Listed for sale | $615,000+5.3%$372/sqft |
Source: | ||
| 3/14/2023 | Sold | $584,200+64.6%$354/sqft |
Source: | ||
| 12/29/2022 | Sold | $355,000-16.5%$215/sqft |
Source: Public Record | ||
Public tax history
| Year | Property taxes | Tax assessment |
|---|---|---|
| 2024 | $2,790 +24% | $28,769 |
| 2023 | $2,251 -1.6% | $28,769 +25.2% |
| 2022 | $2,288 +9.9% | $22,983 -2.8% |
Find assessor info on the county website
Neighborhood: Far Horizions
Nearby schools
GreatSchools rating
- 5/10Little Elementary SchoolGrades: K-5Distance: 0.4 mi
- 4/10Moore Middle SchoolGrades: 6-8Distance: 1.5 mi
- 6/10Pomona High SchoolGrades: 9-12Distance: 1.5 mi
Schools provided by the listing agent
- Elementary: Little
- Middle: Pomona
- High: Pomona
- District: Jefferson County R-1
Source: REcolorado. This data may not be complete. We recommend contacting the local school district to confirm school assignments for this home.
Get a cash offer in 3 minutes
Find out how much your home could sell for in as little as 3 minutes with a no-obligation cash offer.
Estimated market value
$592,000
Get a cash offer in 3 minutes
Find out how much your home could sell for in as little as 3 minutes with a no-obligation cash offer.
Estimated market value
$592,000
