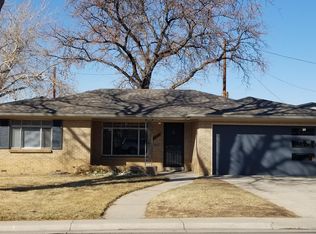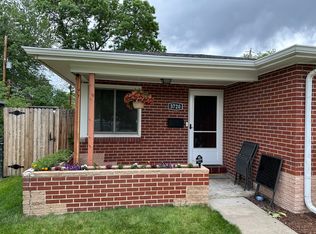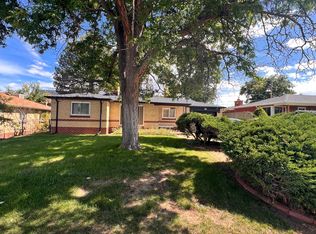Sold for $615,000
$615,000
5945 W 37th Avenue, Wheat Ridge, CO 80212
3beds
1,473sqft
Single Family Residence
Built in 1953
9,147.6 Square Feet Lot
$592,100 Zestimate®
$418/sqft
$2,724 Estimated rent
Home value
$592,100
$551,000 - $634,000
$2,724/mo
Zestimate® history
Loading...
Owner options
Explore your selling options
What's special
A truly Wonderful Wheat Ridge Ranch! Original charm in a fantastic 3 bed, 1.5 Bathroom floorplan and situated on .21 acres with the most beautiful and private back yard. Triple Pane Windows and a Recent Level 5 Roof. Original Oak Hardwood Floors throughout. Gorgeous Retro Master Bathroom & Kitchen with Commercial Grade, Stainless Steel, Kenmore Stove. Covered Front and Rear Patios ensuring full enjoyment of this spectacular, oversized back yard! Swamp Cooler, Newer 50 Gallon Water Heater, Wood Blinds, Ceiling Fans in all the Bedrooms, 1 Car Attached Garage. Garden Shed. An opportunity to own a truly incredible home in the Heart of Everything that makes Wheat Ridge such a Great place to live!
Zillow last checked: 8 hours ago
Listing updated: October 28, 2024 at 02:57pm
Listed by:
John North 303-548-8181 johnnorthhomes@gmail.com,
MB North & Company
Bought with:
Michael Steffen, 100045412
EXIT Realty DTC, Cherry Creek, Pikes Peak.
Source: REcolorado,MLS#: 5237274
Facts & features
Interior
Bedrooms & bathrooms
- Bedrooms: 3
- Bathrooms: 2
- Full bathrooms: 1
- 1/2 bathrooms: 1
- Main level bathrooms: 2
- Main level bedrooms: 3
Bedroom
- Description: Hardwood Floors, Closet, Ceiling Fan
- Level: Main
- Area: 162.5 Square Feet
- Dimensions: 12.5 x 13
Bedroom
- Description: Hardwood Floors, Closet, Ceiling Fan
- Level: Main
- Area: 149.5 Square Feet
- Dimensions: 11.5 x 13
Bedroom
- Description: Hardwood Floors, Closet, Ceiling Fan
- Level: Main
Bathroom
- Level: Main
Bathroom
- Description: Tile, Built-Ins And Cast-Iron Tub
- Level: Main
- Area: 72 Square Feet
- Dimensions: 8 x 9
Dining room
- Description: Hardwood Floors, Open To The Living Room
- Level: Main
- Area: 99 Square Feet
- Dimensions: 9 x 11
Kitchen
- Description: Hardwood Floors, Stainless Appliances
- Level: Main
- Area: 162 Square Feet
- Dimensions: 9 x 18
Laundry
- Description: Door To Backyard
- Level: Main
- Area: 57 Square Feet
- Dimensions: 6 x 9.5
Living room
- Description: Hardwood Floors
- Level: Main
- Area: 308 Square Feet
- Dimensions: 14 x 22
Utility room
- Description: Pantry And Mechanical Room, Hot Water Heater
- Level: Main
- Area: 46.75 Square Feet
- Dimensions: 5.5 x 8.5
Heating
- Forced Air
Cooling
- Evaporative Cooling
Appliances
- Included: Dishwasher, Dryer, Microwave, Oven, Range, Self Cleaning Oven, Washer
Features
- Ceiling Fan(s)
- Flooring: Tile, Wood
- Windows: Triple Pane Windows
- Basement: Crawl Space
Interior area
- Total structure area: 1,473
- Total interior livable area: 1,473 sqft
- Finished area above ground: 1,473
Property
Parking
- Total spaces: 1
- Parking features: Garage - Attached
- Attached garage spaces: 1
Features
- Levels: One
- Stories: 1
- Patio & porch: Covered, Front Porch, Patio
- Exterior features: Private Yard
- Fencing: Full
Lot
- Size: 9,147 sqft
- Features: Level, Sprinklers In Rear
Details
- Parcel number: 022687
- Special conditions: Standard
Construction
Type & style
- Home type: SingleFamily
- Architectural style: Mid-Century Modern
- Property subtype: Single Family Residence
Materials
- Brick
- Roof: Composition
Condition
- Year built: 1953
Utilities & green energy
- Electric: 110V, 220 Volts
- Sewer: Public Sewer
- Water: Public
- Utilities for property: Electricity Connected, Natural Gas Connected, Phone Connected
Community & neighborhood
Location
- Region: Wheat Ridge
- Subdivision: Fred L Spallone Sub
Other
Other facts
- Listing terms: Cash,Conventional,FHA,VA Loan
- Ownership: Individual
- Road surface type: Paved
Price history
| Date | Event | Price |
|---|---|---|
| 6/19/2025 | Listing removed | $3,300$2/sqft |
Source: Zillow Rentals Report a problem | ||
| 6/16/2025 | Listed for rent | $3,300$2/sqft |
Source: Zillow Rentals Report a problem | ||
| 10/25/2024 | Sold | $615,000-1.6%$418/sqft |
Source: | ||
| 9/23/2024 | Pending sale | $625,000$424/sqft |
Source: | ||
| 9/10/2024 | Price change | $625,000-3.8%$424/sqft |
Source: | ||
Public tax history
| Year | Property taxes | Tax assessment |
|---|---|---|
| 2024 | $3,461 +18.6% | $39,583 |
| 2023 | $2,919 -1.4% | $39,583 +20.7% |
| 2022 | $2,960 +2.4% | $32,787 -2.8% |
Find assessor info on the county website
Neighborhood: 80212
Nearby schools
GreatSchools rating
- 5/10Stevens Elementary SchoolGrades: PK-5Distance: 0.8 mi
- 5/10Everitt Middle SchoolGrades: 6-8Distance: 2.4 mi
- 7/10Wheat Ridge High SchoolGrades: 9-12Distance: 2.3 mi
Schools provided by the listing agent
- Elementary: Stevens
- Middle: Everitt
- High: Wheat Ridge
- District: Jefferson County R-1
Source: REcolorado. This data may not be complete. We recommend contacting the local school district to confirm school assignments for this home.
Get a cash offer in 3 minutes
Find out how much your home could sell for in as little as 3 minutes with a no-obligation cash offer.
Estimated market value$592,100
Get a cash offer in 3 minutes
Find out how much your home could sell for in as little as 3 minutes with a no-obligation cash offer.
Estimated market value
$592,100


