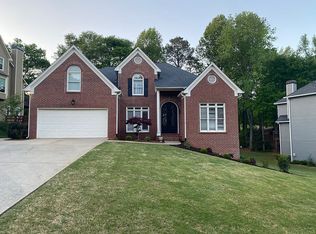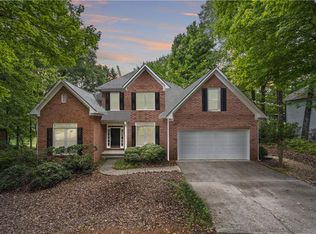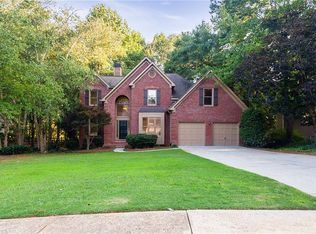Beautiful large house sits on the 15th tee with awesome view of the fairway. Master on main. Bedroom, kitchen and great room overlook golf course. Private golf community. Home is in excellent move-in condition. Lots of hardwood flooring. Large kitchen has granite c'tops. Very open floor plan. Loft with walk-in closet. Fantastic full finished basement with separate office, kitchen, bath, bedroom with Murphy Bed and a media room with projector and 100in screen, surround sound, etc. Neighborhood Description The neighborhood is beautiful with fantastic ammenities. Gorgeous 18 hole golf course. Two swimming pools (one with slide), lifeguards, tennis courts and teams, swim teams, swim clubhouse, golf clubhouse, beautiful community grounds, sidewalks and lamp posts, garden club, etc.
This property is off market, which means it's not currently listed for sale or rent on Zillow. This may be different from what's available on other websites or public sources.


