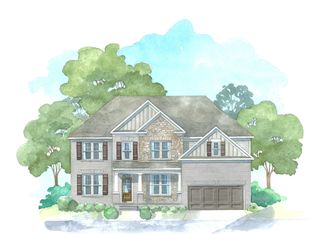Closed
$925,000
5945 Springbox Dr, Suwanee, GA 30024
5beds
4,980sqft
Single Family Residence
Built in 2024
0.53 Acres Lot
$904,500 Zestimate®
$186/sqft
$5,031 Estimated rent
Home value
$904,500
$841,000 - $977,000
$5,031/mo
Zestimate® history
Loading...
Owner options
Explore your selling options
What's special
WELCOME TO THIS STUNNING 2024 FOUR SIDED BRICK and STONE BEAUTY, perfectly nestled in a QUIET CUL-DE-SAC within the desirable BRIDLETON subdivision of Forsyth County, known for its LOW TAXES and BEST SCHOOLS! This IMMACULATE residence features five spacious bedrooms and five full bathrooms. As you enter, you're greeted by a grand foyer that leads to a banquet-sized dining room, a versatile library or living room, and a sun-filled fireside family room. The heart of the home is the chef's kitchen, complete with a generous island, a walk-in pantry, double ovens, a stylish vent hood, and beautiful stone countertops. Step out from the kitchen to a screened porch that overlooks a level, fenced backyard-perfect for outdoor relaxation and entertainment. Also on the main level, you'll find a guest suite with an adjoining full bath for added convenience. The second floor boasts a luxurious owner's suite featuring his and her closets and a sumptuous bath with a soaking tub, frameless shower, stunning tile work, and elegant stone countertops. Additionally, there are three generously sized bedrooms with walk-in closets and two full baths on the second level. The bright terrace level is filled with natural light and includes a fully finished luxury bath, with access to the level, private, fenced backyard-ideal for all your outdoor living desires! APPT ONLY only, starting Saturday (3/22) 11-2 and Sunday 4-5. Don't miss out on this rare opportunity!
Zillow last checked: 8 hours ago
Listing updated: April 23, 2025 at 04:20pm
Listed by:
Donna L Taylor 404-317-9211,
SD - Sharon Dover & Associates
Bought with:
Sekhar Thadiparthi, 344359
Sekhars Realty, Inc.
Source: GAMLS,MLS#: 10482404
Facts & features
Interior
Bedrooms & bathrooms
- Bedrooms: 5
- Bathrooms: 5
- Full bathrooms: 5
- Main level bathrooms: 1
- Main level bedrooms: 1
Dining room
- Features: Seats 12+, Separate Room
Kitchen
- Features: Breakfast Bar, Breakfast Room, Kitchen Island, Walk-in Pantry
Heating
- Central, Natural Gas, Zoned
Cooling
- Ceiling Fan(s), Central Air, Electric, Zoned
Appliances
- Included: Dishwasher, Disposal, Double Oven, Microwave, Refrigerator
- Laundry: Upper Level
Features
- Double Vanity, High Ceilings, Separate Shower, Soaking Tub, Walk-In Closet(s)
- Flooring: Vinyl
- Windows: Double Pane Windows
- Basement: Bath Finished,Daylight,Exterior Entry,Full,Interior Entry
- Number of fireplaces: 1
- Fireplace features: Factory Built, Family Room, Gas Log, Gas Starter
Interior area
- Total structure area: 4,980
- Total interior livable area: 4,980 sqft
- Finished area above ground: 4,980
- Finished area below ground: 0
Property
Parking
- Total spaces: 2
- Parking features: Attached, Garage, Garage Door Opener, Kitchen Level
- Has attached garage: Yes
Features
- Levels: Two
- Stories: 2
- Patio & porch: Deck, Patio, Porch, Screened
- Exterior features: Sprinkler System
- Fencing: Back Yard,Fenced,Other
Lot
- Size: 0.53 Acres
- Features: Cul-De-Sac, Level, Private
Details
- Parcel number: 182 396
Construction
Type & style
- Home type: SingleFamily
- Architectural style: Brick 4 Side
- Property subtype: Single Family Residence
Materials
- Brick, Stone
- Foundation: Pillar/Post/Pier
- Roof: Composition
Condition
- New Construction
- New construction: Yes
- Year built: 2024
Details
- Warranty included: Yes
Utilities & green energy
- Sewer: Public Sewer
- Water: Public
- Utilities for property: Cable Available, Electricity Available, High Speed Internet, Natural Gas Available, Phone Available, Sewer Connected, Underground Utilities, Water Available
Green energy
- Energy efficient items: Appliances, Doors, Insulation, Thermostat
- Water conservation: Low-Flow Fixtures
Community & neighborhood
Community
- Community features: Clubhouse, Playground, Pool, Street Lights, Tennis Court(s)
Location
- Region: Suwanee
- Subdivision: BRIDLETON
HOA & financial
HOA
- Has HOA: Yes
- HOA fee: $975 annually
- Services included: Management Fee, Swimming, Tennis
Other
Other facts
- Listing agreement: Exclusive Right To Sell
- Listing terms: Cash,Conventional
Price history
| Date | Event | Price |
|---|---|---|
| 4/23/2025 | Sold | $925,000+2.9%$186/sqft |
Source: | ||
| 4/1/2025 | Pending sale | $899,000$181/sqft |
Source: | ||
| 3/20/2025 | Listed for sale | $899,000+94.7%$181/sqft |
Source: | ||
| 6/5/2015 | Sold | $461,846$93/sqft |
Source: Public Record Report a problem | ||
Public tax history
| Year | Property taxes | Tax assessment |
|---|---|---|
| 2024 | $2,076 -65.3% | $84,640 -70.7% |
| 2023 | $5,975 -8% | $288,668 +8.8% |
| 2022 | $6,491 +20.9% | $265,364 +33.9% |
Find assessor info on the county website
Neighborhood: 30024
Nearby schools
GreatSchools rating
- 8/10Johns Creek Elementary SchoolGrades: PK-5Distance: 0.7 mi
- 8/10Riverwatch Middle SchoolGrades: 6-8Distance: 3.6 mi
- 10/10Lambert High SchoolGrades: 9-12Distance: 2.2 mi
Schools provided by the listing agent
- Elementary: Johns Creek
- Middle: Riverwatch
- High: Lambert
Source: GAMLS. This data may not be complete. We recommend contacting the local school district to confirm school assignments for this home.
Get a cash offer in 3 minutes
Find out how much your home could sell for in as little as 3 minutes with a no-obligation cash offer.
Estimated market value$904,500
Get a cash offer in 3 minutes
Find out how much your home could sell for in as little as 3 minutes with a no-obligation cash offer.
Estimated market value
$904,500
