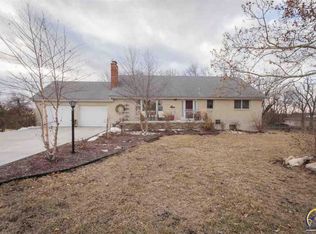Sold on 02/17/23
Price Unknown
5945 NW Brickyard Rd, Topeka, KS 66618
4beds
2,844sqft
Single Family Residence, Residential
Built in 1962
0.98 Acres Lot
$319,100 Zestimate®
$--/sqft
$2,912 Estimated rent
Home value
$319,100
$297,000 - $341,000
$2,912/mo
Zestimate® history
Loading...
Owner options
Explore your selling options
What's special
Enjoy country living close to town. This brick and stone ranch sits on a .98 acre lot. A very spacious floorplan with four bedrooms 2 1/2 bathrooms, a kitchenette, tons of storage, a recording studio space in 2 flex bonus rooms, laundry hook ups on the main level and in the walkout basement, and much more. Large eat in kitchen overlooks the fireplace in the hearth room. Wood floors, built-in cabinetry, Formal dining room, Oversized 2 car garage, sunroom, and the list of features and benefits goes on and on. Enjoy your very own 3000 square-foot outbuilding (50ft X 60ft) with concrete floor, oil pit, and separate workshop. Bring your imagination and your tools!
Zillow last checked: 8 hours ago
Listing updated: February 17, 2023 at 09:06pm
Listed by:
Tracy O'Brien 785-969-1111,
KW One Legacy Partners, LLC,
Lesia McMillin 785-224-4348,
KW One Legacy Partners, LLC
Bought with:
Tracy O'Brien, SP00236213
KW One Legacy Partners, LLC
Source: Sunflower AOR,MLS#: 226097
Facts & features
Interior
Bedrooms & bathrooms
- Bedrooms: 4
- Bathrooms: 3
- Full bathrooms: 2
- 1/2 bathrooms: 1
Primary bedroom
- Level: Main
- Area: 155.89
- Dimensions: 13.1 X 11.9
Bedroom 2
- Level: Main
- Area: 107.38
- Dimensions: 11.8 X 9.10
Bedroom 3
- Level: Main
- Area: 107.38
- Dimensions: 11.8 X 9.10
Bedroom 4
- Level: Main
- Area: 94.89
- Dimensions: 11.7 X 8.11
Bedroom 6
- Level: Basement
- Area: 223.6
- Dimensions: 17.2 X 13
Other
- Level: Basement
- Area: 211.2
- Dimensions: 16 X 13.2
Dining room
- Level: Main
- Area: 125.02
- Dimensions: 13.3 X 9.4
Family room
- Level: Main
- Area: 158.1
- Dimensions: 15.5 X 10.2
Kitchen
- Level: Main
- Area: 187.53
- Dimensions: 14.1 X 13.3
Laundry
- Level: Main
- Area: 106.2
- Dimensions: 11.8 X 9
Living room
- Level: Main
- Area: 222
- Dimensions: 18.5 X 12
Heating
- Natural Gas, Propane Rented
Cooling
- Central Air
Appliances
- Included: Range Hood, Dishwasher, Refrigerator
- Laundry: Main Level, In Basement, Separate Room
Features
- Flooring: Hardwood, Vinyl, Ceramic Tile, Laminate, Carpet
- Basement: Concrete,Partially Finished,Walk-Out Access
- Number of fireplaces: 2
- Fireplace features: Two, Wood Burning, Living Room, Other
Interior area
- Total structure area: 2,844
- Total interior livable area: 2,844 sqft
- Finished area above ground: 1,794
- Finished area below ground: 1,050
Property
Parking
- Parking features: Attached, Detached, Extra Parking
- Has attached garage: Yes
Features
- Patio & porch: Covered
Lot
- Size: 0.98 Acres
Details
- Additional structures: Outbuilding
- Parcel number: R3288
- Special conditions: Standard,Arm's Length
Construction
Type & style
- Home type: SingleFamily
- Architectural style: Ranch
- Property subtype: Single Family Residence, Residential
Materials
- Brick, Stone, Vinyl Siding
- Roof: Composition
Condition
- Year built: 1962
Utilities & green energy
- Water: Rural Water
Community & neighborhood
Location
- Region: Topeka
- Subdivision: Elmont Hgts
Price history
| Date | Event | Price |
|---|---|---|
| 2/17/2023 | Sold | -- |
Source: | ||
| 1/18/2023 | Pending sale | $315,000$111/sqft |
Source: | ||
| 9/23/2022 | Listed for sale | $315,000+26.1%$111/sqft |
Source: | ||
| 2/25/2022 | Sold | -- |
Source: | ||
| 1/7/2022 | Pending sale | $249,900$88/sqft |
Source: | ||
Public tax history
| Year | Property taxes | Tax assessment |
|---|---|---|
| 2025 | -- | $33,639 +3% |
| 2024 | $4,137 +3.2% | $32,660 +3.5% |
| 2023 | $4,008 +18.7% | $31,556 +19.8% |
Find assessor info on the county website
Neighborhood: 66618
Nearby schools
GreatSchools rating
- 7/10West Indianola Elementary SchoolGrades: K-6Distance: 2.2 mi
- 5/10Seaman Middle SchoolGrades: 7-8Distance: 3.3 mi
- 6/10Seaman High SchoolGrades: 9-12Distance: 3.2 mi
Schools provided by the listing agent
- Elementary: Elmont Elementary School/USD 345
- Middle: Seaman Middle School/USD 345
- High: Seaman High School/USD 345
Source: Sunflower AOR. This data may not be complete. We recommend contacting the local school district to confirm school assignments for this home.
