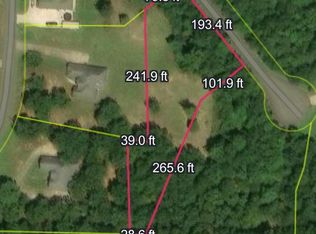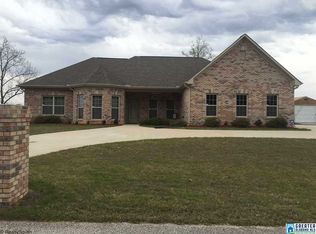If you want privacy and a gorgeous mountain view with city conveniences, then this home is for you. It sits on a dead end road and the house is all on one level. It has a split bedroom plan for added privacy. All 3 bedrooms are very large with double closets in each. The great room has a beautiful view with a large picture window over the fireplace that has ventless gas logs. The kitchen is very nice with a breakfast bar, a large pantry, and a built in desk with extra cabinets built above it. It has an overhead ledge to store your pretty treasures in the eating area of the kitchen. There is a finished sunroom with the black out blinds that let you see out but not in from outside. There is a muriel painting in the Master Bath that is very unique. It has a large walk in closet for extra convenience and a jacuzzi tub w/sep. shower. Master bedroom has french doors going out to the sunroom. There is an open deck off of it which is a great area for grilling. Full Brick! 2 car main level gar.
This property is off market, which means it's not currently listed for sale or rent on Zillow. This may be different from what's available on other websites or public sources.

