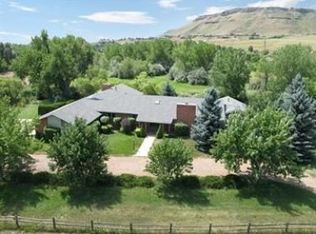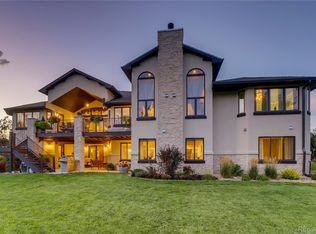Sold for $2,353,000 on 05/26/23
$2,353,000
5945 Easley Road, Golden, CO 80403
5beds
4,847sqft
Single Family Residence
Built in 1991
2.83 Acres Lot
$2,331,400 Zestimate®
$485/sqft
$6,097 Estimated rent
Home value
$2,331,400
$2.14M - $2.54M
$6,097/mo
Zestimate® history
Loading...
Owner options
Explore your selling options
What's special
STUNNING LUXURY HOME ON 2.83 ACRES OF PARADISE! This is the kind of home most people only dream about. Situated at the foot of the Rocky Mountains with views of North Table Mountain and trail access right outside your door. A fairy tale foot path meanders across the meticulously maintained woods, meadows, and streams. The main house features a 4 car attached garage, beautiful ceiling lines, a flowing open floor plan, hardwood floors on the first level with a myriad of windows in every room allowing you to take in the majestic scenery and providing an abundance of natural light. Special touches such as the log pillar in the family room, the multi-sided gas fireplace, hardwood floors, wood trim and the French doors make this house feel warm and inviting as well as luxurious. The remodeled gourmet kitchen features quartz counters, stainless steel appliances including steam oven, a large kitchen island and a spacious pantry. Upstairs is open and airy with skylights, office space, a sitting area, 3 large bedrooms that share a 3/4 bathroom, the laundry room and the primary bedroom with a 5 piece ensuite, an enormous walk-in closet with built-in shelving and drawers, and a spacious private balcony. Above the attached 4 car garage you will find the studio guesthouse with separate entrance that includes a full kitchen with stainless steel appliances, an island with bar top seating with a living room area that flows into the bedroom area and another full bathroom. Across the ample parking space that accommodates RVs and a multitude of vehicles for your guests, you will find a large 2 car detached garage. Following the path from here, you will arrive at a quaint one room heated cottage with a covered front porch.. Short distance to Long Lake Park. Located less than 10 minutes away from shopping, dining, White Ranch Park and North Table Mountain Park, 27 minutes away from Downtown Denver & 22 minutes from Boulder, you have easy access to both the mountains and the city!
Zillow last checked: 8 hours ago
Listing updated: August 05, 2025 at 04:35pm
Listed by:
Sarah Gallegos 720-933-9331 Sarah@SarahGallegos.com,
Keller Williams Realty Urban Elite,
Rodney Gallegos 303-875-5865,
Keller Williams Realty Urban Elite
Bought with:
Tupper's Team
Madison & Company Properties
Source: REcolorado,MLS#: 7725814
Facts & features
Interior
Bedrooms & bathrooms
- Bedrooms: 5
- Bathrooms: 4
- Full bathrooms: 2
- 3/4 bathrooms: 1
- 1/2 bathrooms: 1
- Main level bathrooms: 1
Primary bedroom
- Level: Upper
Bedroom
- Level: Upper
Bedroom
- Level: Upper
Bedroom
- Level: Upper
Bedroom
- Description: In Guest House Above The Garage
- Level: Upper
Primary bathroom
- Level: Upper
Bathroom
- Level: Upper
Bathroom
- Level: Main
Bathroom
- Description: In Guest House Above The Garage
- Level: Upper
Kitchen
- Level: Main
Kitchen
- Description: In Guest House Above The Garage
- Level: Upper
Laundry
- Level: Upper
Heating
- Hot Water
Cooling
- Evaporative Cooling
Appliances
- Included: Cooktop, Dishwasher, Dryer, Oven, Refrigerator, Washer
Features
- Five Piece Bath, High Ceilings, Kitchen Island, Open Floorplan, Pantry, Primary Suite, Quartz Counters, Vaulted Ceiling(s), Walk-In Closet(s)
- Flooring: Carpet, Tile, Wood
- Has basement: No
- Number of fireplaces: 3
- Fireplace features: Bedroom, Family Room, Gas, Living Room
- Common walls with other units/homes: No Common Walls
Interior area
- Total structure area: 4,847
- Total interior livable area: 4,847 sqft
- Finished area above ground: 4,847
Property
Parking
- Total spaces: 9
- Parking features: Garage - Attached
- Attached garage spaces: 6
- Details: RV Spaces: 3
Features
- Levels: Two
- Stories: 2
- Patio & porch: Covered, Patio
- Exterior features: Balcony, Private Yard, Water Feature
- Fencing: Full
- Has view: Yes
- View description: Mountain(s)
- Waterfront features: Pond, Stream
Lot
- Size: 2.83 Acres
- Features: Landscaped, Level, Many Trees, Meadow, Secluded
- Residential vegetation: Grassed, Mixed, Partially Wooded
Details
- Parcel number: 458925
- Special conditions: Standard
- Horses can be raised: Yes
Construction
Type & style
- Home type: SingleFamily
- Property subtype: Single Family Residence
Materials
- Stucco
- Roof: Composition
Condition
- Updated/Remodeled
- Year built: 1991
Utilities & green energy
- Sewer: Public Sewer
- Water: Public
- Utilities for property: Electricity Connected, Natural Gas Connected, Phone Connected
Community & neighborhood
Location
- Region: Golden
- Subdivision: J & R Thomas Sub
Other
Other facts
- Listing terms: Cash,Conventional,FHA,VA Loan
- Ownership: Corporation/Trust
- Road surface type: Paved
Price history
| Date | Event | Price |
|---|---|---|
| 5/26/2023 | Sold | $2,353,000+154.4%$485/sqft |
Source: | ||
| 12/4/2006 | Sold | $925,000+43.6%$191/sqft |
Source: Public Record Report a problem | ||
| 6/9/1998 | Sold | $644,000+18.2%$133/sqft |
Source: Public Record Report a problem | ||
| 8/23/1996 | Sold | $545,000$112/sqft |
Source: Public Record Report a problem | ||
Public tax history
| Year | Property taxes | Tax assessment |
|---|---|---|
| 2024 | $11,884 +111.9% | $130,514 |
| 2023 | $5,610 -1.7% | $130,514 +115.4% |
| 2022 | $5,705 +5.3% | $60,604 -12.6% |
Find assessor info on the county website
Neighborhood: 80403
Nearby schools
GreatSchools rating
- 8/10Fairmount Elementary SchoolGrades: K-5Distance: 1.4 mi
- 7/10Drake Junior High SchoolGrades: 6-8Distance: 3 mi
- 7/10Arvada West High SchoolGrades: 9-12Distance: 3.6 mi
Schools provided by the listing agent
- Elementary: Fairmount
- Middle: Drake
- High: Arvada West
- District: Jefferson County R-1
Source: REcolorado. This data may not be complete. We recommend contacting the local school district to confirm school assignments for this home.
Get a cash offer in 3 minutes
Find out how much your home could sell for in as little as 3 minutes with a no-obligation cash offer.
Estimated market value
$2,331,400
Get a cash offer in 3 minutes
Find out how much your home could sell for in as little as 3 minutes with a no-obligation cash offer.
Estimated market value
$2,331,400

