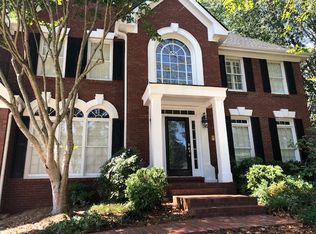Closed
$819,999
5945 Downington Rdg NW, Acworth, GA 30101
5beds
--sqft
Single Family Residence
Built in 1999
0.32 Acres Lot
$806,200 Zestimate®
$--/sqft
$3,364 Estimated rent
Home value
$806,200
$742,000 - $879,000
$3,364/mo
Zestimate® history
Loading...
Owner options
Explore your selling options
What's special
If you are looking for a custom-built home in Brookstone Country Club, look no further. Crafted by renowned luxury home builder Larry Palmer, this residence is a masterpiece of design and comfort. The main level features a master suite with a renovated bath that includes a soaking tub, granite countertops, CA Brass faucets, a custom closet, ceiling lighting, a sitting area, and a fireplace. Additionally, there is a private office, a separate dining room with a built-in China cabinet, and beautiful coffered ceilings. The open kitchen flows seamlessly into the breakfast area and family room, which leads to a screened porch and a large deck perfect for grilling. Upstairs, you'll find a large bedroom with a full bath and walk-in closet, plus two additional bedrooms connected by a Jack and Jill bathroom. There's also a versatile room that can serve as a nursery, library, or workout space. Don't miss the ample storage space throughout. The basement includes a full bath, a spacious family area, and another large room ideal for relaxation. While this room could be used as a bedroom, it does not have a closet yet but offers plenty of space to add one. There's also a significant amount of unfinished space, ready for your custom touch. The backyard presents an ideal setting for a custom-built pool, creating a stunning private retreat. After your showing, be sure to check out all of the amazing community features. Including but not limited to a beautiful country club, walking distance from the residence. The club offers swim, tennis, golf and fitness. Additionally, they have an amazing calendar full of events hosted at their restaurant on-site. This home is conveniently located to multiple grocery stores, quick dinning options, a public library and wonderful YMCA facility. Lastly, you cannot beat the schools Harrison High, Durham Middle, and Ford Elementary.
Zillow last checked: 8 hours ago
Listing updated: December 27, 2024 at 12:35pm
Listed by:
Cathy Mintz 678-333-7541,
Atlanta Communities
Bought with:
Kym Fleming, 404303
Atlanta Communities
Source: GAMLS,MLS#: 10348946
Facts & features
Interior
Bedrooms & bathrooms
- Bedrooms: 5
- Bathrooms: 4
- Full bathrooms: 3
- 1/2 bathrooms: 1
- Main level bedrooms: 1
Dining room
- Features: Seats 12+
Kitchen
- Features: Breakfast Area, Breakfast Bar, Breakfast Room, Kitchen Island, Pantry, Solid Surface Counters
Heating
- Central, Natural Gas
Cooling
- Central Air, Zoned
Appliances
- Included: Dishwasher, Disposal, Double Oven, Gas Water Heater, Microwave, Refrigerator, Trash Compactor
- Laundry: Laundry Closet
Features
- Bookcases, High Ceilings, Master On Main Level, Vaulted Ceiling(s), Walk-In Closet(s)
- Flooring: Carpet
- Windows: Double Pane Windows
- Basement: Bath Finished,Daylight,Partial
- Number of fireplaces: 2
- Fireplace features: Gas Log, Master Bedroom
- Common walls with other units/homes: No Common Walls
Interior area
- Total structure area: 0
- Finished area above ground: 0
- Finished area below ground: 0
Property
Parking
- Parking features: Attached, Garage
- Has attached garage: Yes
Features
- Levels: Three Or More
- Stories: 3
- Patio & porch: Deck, Patio, Screened
- Waterfront features: No Dock Or Boathouse
- Body of water: None
Lot
- Size: 0.32 Acres
- Features: Private
Details
- Parcel number: 20022701500
Construction
Type & style
- Home type: SingleFamily
- Architectural style: Brick 3 Side,Traditional
- Property subtype: Single Family Residence
Materials
- Vinyl Siding
- Roof: Composition
Condition
- Resale
- New construction: No
- Year built: 1999
Utilities & green energy
- Sewer: Public Sewer
- Water: Public
- Utilities for property: Cable Available, Electricity Available, High Speed Internet, Phone Available, Underground Utilities, Water Available
Community & neighborhood
Security
- Security features: Smoke Detector(s)
Community
- Community features: Pool, Sidewalks, Street Lights
Location
- Region: Acworth
- Subdivision: Brookstone Country Club
HOA & financial
HOA
- Has HOA: Yes
- HOA fee: $380 annually
- Services included: Other
Other
Other facts
- Listing agreement: Exclusive Right To Sell
Price history
| Date | Event | Price |
|---|---|---|
| 12/27/2024 | Sold | $819,999 |
Source: | ||
| 11/13/2024 | Pending sale | $819,999 |
Source: | ||
| 10/21/2024 | Price change | $819,999-3.5% |
Source: | ||
| 10/9/2024 | Listed for sale | $849,999 |
Source: | ||
| 10/9/2024 | Pending sale | $849,999 |
Source: | ||
Public tax history
| Year | Property taxes | Tax assessment |
|---|---|---|
| 2024 | $2,333 +22.6% | $290,064 +34.8% |
| 2023 | $1,902 -9.8% | $215,128 |
| 2022 | $2,109 +4.5% | $215,128 +16.2% |
Find assessor info on the county website
Neighborhood: 30101
Nearby schools
GreatSchools rating
- 7/10Ford Elementary SchoolGrades: PK-5Distance: 0.5 mi
- 7/10Durham Middle SchoolGrades: 6-8Distance: 2.8 mi
- 9/10Harrison High SchoolGrades: 9-12Distance: 3 mi
Schools provided by the listing agent
- Elementary: Mary Ford
- Middle: Durham
- High: Harrison
Source: GAMLS. This data may not be complete. We recommend contacting the local school district to confirm school assignments for this home.
Get a cash offer in 3 minutes
Find out how much your home could sell for in as little as 3 minutes with a no-obligation cash offer.
Estimated market value$806,200
Get a cash offer in 3 minutes
Find out how much your home could sell for in as little as 3 minutes with a no-obligation cash offer.
Estimated market value
$806,200
