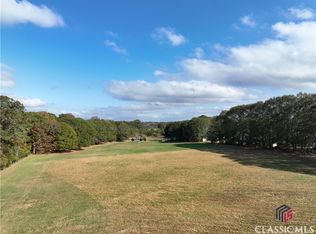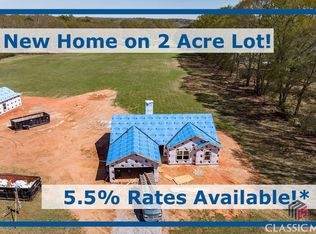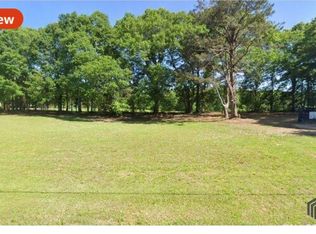Sold for $367,000 on 06/06/25
$367,000
5945 Colbert Danielsville Road, Colbert, GA 30628
4beds
1,612sqft
Single Family Residence
Built in 2025
2 Acres Lot
$363,800 Zestimate®
$228/sqft
$2,128 Estimated rent
Home value
$363,800
Estimated sales range
Not available
$2,128/mo
Zestimate® history
Loading...
Owner options
Explore your selling options
What's special
NEW BRITTANY Plan in Colbert by Old Mill Properties! Estimated Completion May/June 2025! Mortgage Rates as Low as 5.5% with preferred lender! This BRITTANY PLAN is located on a Beautiful Open 2 Acre Lot, No Subdivision / No HOA and boasts 4 Beds, 2 Baths all on one level! Finishes include Hardiplank Siding, Popular Shaker Style Cabinetry, Granite Counters, Stainless Appliances, LVP & Carpet Flooring & Silver/Chrome Lighting, Plumbing & Hardware finishes. Layout features a spacious Great Room with central fireplace that is open to Kitchen & Dining area all overlooking the pastoral backyard setting. Kitchen features shaker style cabinetry with crown molding, granite countertops and stainless appliances. Primary bedroom suite features a tray ceiling, sitting area, large walk-in closet and bathroom with double vanity, garden tub and separate shower. 1 guest bedroom is located off front entry foyer making it a great option as a flex room / office if 4th bedroom not needed. The other 2 bedrooms located down main hallway. Note - Aerial photography is of the actual house and the finished photos are stock pictures of a Brittany plan so some finishes may differ. Make your appointment to view the home now while there is still time to choose finishes! *5.5% Rate available through Robins Financial on their 5/5 ARM product. Inquire for details.
Zillow last checked: 8 hours ago
Listing updated: July 10, 2025 at 11:58am
Listed by:
Michael Healy 770-826-2521,
Woodall Realty Group
Bought with:
Non Member
ATHENS AREA ASSOCIATION OF REALTORS
Source: Hive MLS,MLS#: CM1024628 Originating MLS: Athens Area Association of REALTORS
Originating MLS: Athens Area Association of REALTORS
Facts & features
Interior
Bedrooms & bathrooms
- Bedrooms: 4
- Bathrooms: 2
- Full bathrooms: 2
- Main level bathrooms: 2
- Main level bedrooms: 4
Bedroom 1
- Level: Main
- Dimensions: 0 x 0
Bedroom 2
- Level: Main
- Dimensions: 0 x 0
Bedroom 3
- Level: Main
- Dimensions: 0 x 0
Bedroom 4
- Level: Main
- Dimensions: 0 x 0
Bathroom 1
- Level: Main
- Dimensions: 0 x 0
Bathroom 2
- Level: Main
- Dimensions: 0 x 0
Heating
- Heat Pump
Cooling
- Heat Pump
Appliances
- Included: Dishwasher, Microwave, Range
Features
- Tray Ceiling(s), Ceiling Fan(s), Other, Vaulted Ceiling(s)
- Flooring: Carpet
- Basement: None
- Number of fireplaces: 1
Interior area
- Total interior livable area: 1,612 sqft
- Finished area above ground: 1,612
Property
Parking
- Total spaces: 2
- Parking features: Attached, Garage Door Opener
- Garage spaces: 2
Features
- Exterior features: Other
Lot
- Size: 2 Acres
- Features: Level, Open Lot
Details
- Parcel number: 0058 130 02
Construction
Type & style
- Home type: SingleFamily
- Architectural style: Ranch,Traditional
- Property subtype: Single Family Residence
Materials
- Foundation: Slab
Condition
- Year built: 2025
Details
- Warranty included: Yes
Utilities & green energy
- Sewer: Septic Tank
- Water: Public
Community & neighborhood
Location
- Region: Colbert
- Subdivision: No Recorded Subdivision
Other
Other facts
- Listing agreement: Exclusive Right To Sell
Price history
| Date | Event | Price |
|---|---|---|
| 6/6/2025 | Sold | $367,000-2.1%$228/sqft |
Source: | ||
| 3/31/2025 | Pending sale | $374,900$233/sqft |
Source: Hive MLS #1024628 Report a problem | ||
| 3/26/2025 | Listed for sale | $374,900$233/sqft |
Source: Hive MLS #1024628 Report a problem | ||
Public tax history
Tax history is unavailable.
Neighborhood: 30628
Nearby schools
GreatSchools rating
- 5/10Colbert Elementary SchoolGrades: K-5Distance: 0.8 mi
- 4/10Madison County Middle SchoolGrades: 6-8Distance: 4.4 mi
- 7/10Madison County High SchoolGrades: 9-12Distance: 5 mi
Schools provided by the listing agent
- Elementary: Colbert
- Middle: Madison County Middle
- High: Madison County
Source: Hive MLS. This data may not be complete. We recommend contacting the local school district to confirm school assignments for this home.

Get pre-qualified for a loan
At Zillow Home Loans, we can pre-qualify you in as little as 5 minutes with no impact to your credit score.An equal housing lender. NMLS #10287.
Sell for more on Zillow
Get a free Zillow Showcase℠ listing and you could sell for .
$363,800
2% more+ $7,276
With Zillow Showcase(estimated)
$371,076

