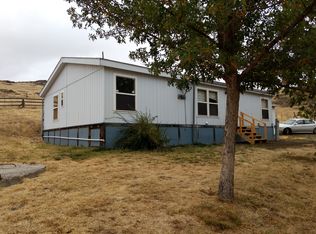Beautiful and secluded setting just 23 minutes from downtown La Grande and just miles from Union. A large creek flows through numerous shade trees with great little hidden swimming holes. Quality 9.26 acre property with large hay field and numerous mature fruit trees. Steel insulated shop with cement floor and power, plus three additional outbuildings. Comfortable 3/2 older manufactured home (1979) that could be updated to your liking.
This property is off market, which means it's not currently listed for sale or rent on Zillow. This may be different from what's available on other websites or public sources.
