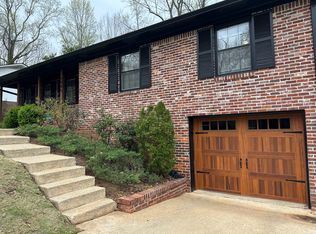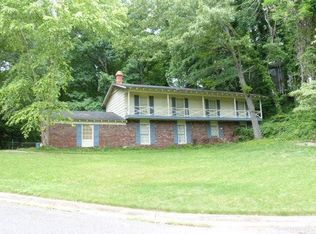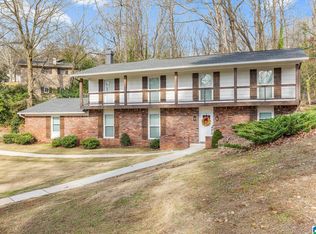Sold for $386,250
$386,250
5944 Southcrest Rd, Birmingham, AL 35213
3beds
2,215sqft
Single Family Residence
Built in 1970
0.25 Acres Lot
$413,700 Zestimate®
$174/sqft
$2,451 Estimated rent
Home value
$413,700
$393,000 - $439,000
$2,451/mo
Zestimate® history
Loading...
Owner options
Explore your selling options
What's special
Indulge in the ultimate mountain retreat experience with this meticulously maintained and convenient home. Immerse yourself in the natural beauty of the woodsy, fenced yard and the serene spring-fed creek while enjoying your favorite beverage on the deck or around the cozy fire pit. Inside, the updated kitchen and bathrooms offer modern comfort and style. Ample space abounds with three bedrooms and a huge 2-story workshop/detached garage, providing the perfect setting for your projects and storage needs. The lower level features a spacious den with a woodburning fireplace and charming swing-out carriage doors, offering endless possibilities as an exercise room, playroom, or home office. This highly desirable property is just a stone's throw away from interstates, downtown, shopping, and the prestigious UAB. Don't miss the chance to call this urban retreat your home!
Zillow last checked: 8 hours ago
Listing updated: September 15, 2023 at 10:54am
Listed by:
Michael Cox 205-541-9160,
RealtySouth-OTM-Acton Rd
Bought with:
Chris Walker
Keller Williams Metro South
Source: GALMLS,MLS#: 1360243
Facts & features
Interior
Bedrooms & bathrooms
- Bedrooms: 3
- Bathrooms: 3
- Full bathrooms: 2
- 1/2 bathrooms: 1
Primary bedroom
- Level: First
Bedroom 1
- Level: First
Bedroom 2
- Level: First
Primary bathroom
- Level: First
Bathroom 1
- Level: First
Dining room
- Level: First
Family room
- Level: Basement
Kitchen
- Features: Stone Counters, Eat-in Kitchen
- Level: First
Living room
- Level: First
Basement
- Area: 810
Heating
- Natural Gas
Cooling
- Central Air, Electric, Ceiling Fan(s), Whole House Fan
Appliances
- Included: Dishwasher, Microwave, Electric Oven, Plumbed for Gas in Kit, Stainless Steel Appliance(s), Stove-Electric, Gas Water Heater
- Laundry: Electric Dryer Hookup, Washer Hookup, In Basement, Laundry Room, Laundry (ROOM), Yes
Features
- Recessed Lighting, Crown Molding, Smooth Ceilings, Linen Closet, Tub/Shower Combo
- Flooring: Carpet, Hardwood, Tile
- Doors: Insulated Door
- Basement: Partial,Partially Finished,Daylight
- Attic: Pull Down Stairs,Yes
- Number of fireplaces: 1
- Fireplace features: Brick (FIREPL), Den, Wood Burning
Interior area
- Total interior livable area: 2,215 sqft
- Finished area above ground: 1,405
- Finished area below ground: 810
Property
Parking
- Total spaces: 2
- Parking features: Attached, Basement, Driveway, Garage Faces Side
- Attached garage spaces: 2
- Has uncovered spaces: Yes
Features
- Levels: One,Multi/Split
- Stories: 1
- Patio & porch: Open (DECK), Deck
- Pool features: None
- Fencing: Fenced
- Has view: Yes
- View description: None
- Waterfront features: No
Lot
- Size: 0.25 Acres
- Features: Interior Lot, Irregular Lot, Few Trees
Details
- Parcel number: 2300273001011.000
- Special conditions: N/A
Construction
Type & style
- Home type: SingleFamily
- Property subtype: Single Family Residence
Materials
- Brick
- Foundation: Basement
Condition
- Year built: 1970
Utilities & green energy
- Water: Public
- Utilities for property: Sewer Connected
Green energy
- Energy efficient items: Lighting
Community & neighborhood
Community
- Community features: Curbs
Location
- Region: Birmingham
- Subdivision: Crestwood Highlands
Other
Other facts
- Price range: $386.3K - $386.3K
- Road surface type: Paved
Price history
| Date | Event | Price |
|---|---|---|
| 9/15/2023 | Sold | $386,250-0.9%$174/sqft |
Source: | ||
| 8/4/2023 | Contingent | $389,900$176/sqft |
Source: | ||
| 7/24/2023 | Listed for sale | $389,900+62.5%$176/sqft |
Source: | ||
| 8/1/2016 | Sold | $240,000+37.1%$108/sqft |
Source: | ||
| 4/10/2015 | Sold | $175,000+87.2%$79/sqft |
Source: | ||
Public tax history
| Year | Property taxes | Tax assessment |
|---|---|---|
| 2025 | $2,927 +7.2% | $41,360 +7% |
| 2024 | $2,731 -0.8% | $38,660 -0.8% |
| 2023 | $2,753 +13.9% | $38,960 +13.5% |
Find assessor info on the county website
Neighborhood: Crestwood South
Nearby schools
GreatSchools rating
- 7/10Avondale Elementary SchoolGrades: PK-5Distance: 2.1 mi
- 1/10We Putnam Middle School-MagnetGrades: 6-8Distance: 1.3 mi
- 1/10Woodlawn High School-MagnetGrades: 9-12Distance: 1.5 mi
Schools provided by the listing agent
- Elementary: Avondale
- Middle: Putnam, W E
- High: Woodlawn
Source: GALMLS. This data may not be complete. We recommend contacting the local school district to confirm school assignments for this home.
Get a cash offer in 3 minutes
Find out how much your home could sell for in as little as 3 minutes with a no-obligation cash offer.
Estimated market value$413,700
Get a cash offer in 3 minutes
Find out how much your home could sell for in as little as 3 minutes with a no-obligation cash offer.
Estimated market value
$413,700


