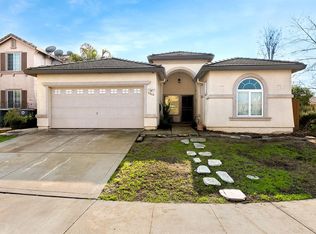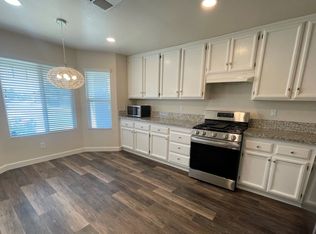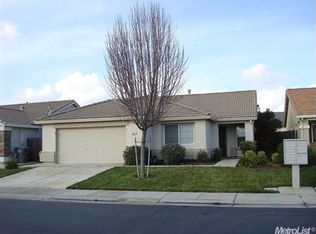One of the largest lots in Cresleigh Ranch with a backyard masterpiece! Only one owner in this 5 bed/3 bath (plus a loft) home since 2004. Also a 2-car plus a 1-car garage. Nice flow and open floorplan. Bedroom & full bath downstairs. Kitchen and family room open to the fabulous yard. Many fruit trees, herbs and garden beds, lovely enchanting areas to sit & relax, a chicken coop and more! Elk Grove schools & close to shopping. Don't miss out on this great house, clean & fresh and ready for YOU!
This property is off market, which means it's not currently listed for sale or rent on Zillow. This may be different from what's available on other websites or public sources.


