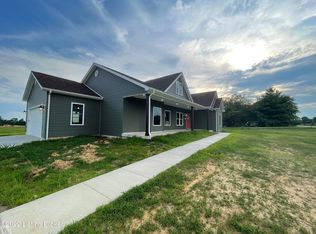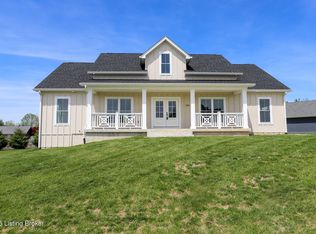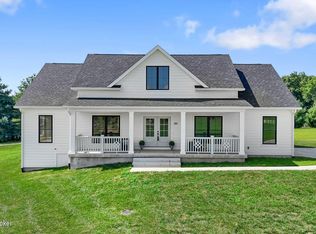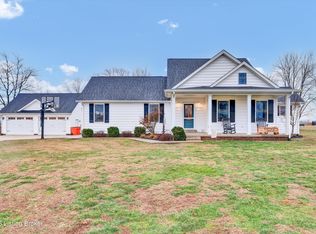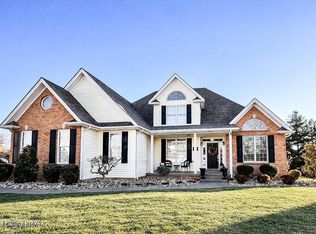Instant equity! Priced below appraisal. Welcome to 5944 St. John Rd. in Elizabethtown. Newer construction, only 4 years young and waiting for its new owners for the New Year! This open concept ranch has been lovingly built & taken care of. TONS of light, 6x7 foot custom granite island with Frigidaire Gallery Collection kitchen appliances. Deep farm style sink, with brushed bronze faucet. Upgraded lighting fixtures, mirrors, Haiku (quiet) fan by Big Ass Fans Company. This three bedroom, two bathroom farmhouse style home has an amazing & private backyard view. Unfinished walk out basement just waiting to be completed to add an additional 2,100 sq ft of living space. Two car garage, large covered front porch and a side patio off walkout basement. All Upgrades: Big Ass Fans Haiku 52" with down light in bedroom
Front landscaping. Upgraded light switches / dimmers in master
Custom built lean-to style chicken / duck run with stock tank
Tonestar paint tones with behr marquee throughout the home
For sale
Price cut: $15K (1/8)
$520,000
5944 Saint John Rd, Elizabethtown, KY 42701
3beds
1,990sqft
Est.:
Single Family Residence
Built in 2021
1.48 Acres Lot
$512,600 Zestimate®
$261/sqft
$-- HOA
What's special
Deep farm style sinkOpen concept ranchFront landscapingBrushed bronze faucetLarge covered front porchTwo car garageTons of light
- 74 days |
- 744 |
- 24 |
Zillow last checked: 10 hours ago
Listing updated: January 25, 2026 at 08:17pm
Listed by:
Kate R Wetherby 888-624-6448,
EXP Realty LLC
Source: GLARMLS,MLS#: 1704630
Tour with a local agent
Facts & features
Interior
Bedrooms & bathrooms
- Bedrooms: 3
- Bathrooms: 2
- Full bathrooms: 2
Primary bedroom
- Level: First
Bedroom
- Level: First
Bedroom
- Level: First
Primary bathroom
- Level: First
Full bathroom
- Level: First
Kitchen
- Level: First
Laundry
- Level: First
Living room
- Level: First
Heating
- Forced Air, Heat Pump
Features
- Basement: Walkout Unfinished
- Has fireplace: No
Interior area
- Total structure area: 1,990
- Total interior livable area: 1,990 sqft
- Finished area above ground: 1,990
- Finished area below ground: 0
Property
Parking
- Total spaces: 2
- Parking features: Attached
- Attached garage spaces: 2
Features
- Stories: 1
- Fencing: None
Lot
- Size: 1.48 Acres
- Features: Cleared
Details
- Parcel number: 1450000033.04
Construction
Type & style
- Home type: SingleFamily
- Architectural style: Ranch
- Property subtype: Single Family Residence
Materials
- Vinyl Siding, Wood Frame
- Foundation: Concrete Perimeter
- Roof: Shingle
Condition
- Year built: 2021
Utilities & green energy
- Sewer: Septic Tank
- Water: Public
- Utilities for property: Electricity Connected
Community & HOA
Community
- Subdivision: None
HOA
- Has HOA: No
Location
- Region: Elizabethtown
Financial & listing details
- Price per square foot: $261/sqft
- Tax assessed value: $445,000
- Date on market: 12/3/2025
- Electric utility on property: Yes
Estimated market value
$512,600
$487,000 - $538,000
$2,409/mo
Price history
Price history
| Date | Event | Price |
|---|---|---|
| 1/8/2026 | Price change | $520,000-2.8%$261/sqft |
Source: | ||
| 12/3/2025 | Listed for sale | $535,000+20.2%$269/sqft |
Source: | ||
| 12/22/2021 | Sold | $445,000$224/sqft |
Source: | ||
| 11/16/2021 | Pending sale | $445,000$224/sqft |
Source: | ||
| 10/4/2021 | Listed for sale | $445,000$224/sqft |
Source: HKMLS #10058374 Report a problem | ||
Public tax history
Public tax history
| Year | Property taxes | Tax assessment |
|---|---|---|
| 2023 | -- | $445,000 |
| 2022 | -- | $445,000 |
Find assessor info on the county website
BuyAbility℠ payment
Est. payment
$2,749/mo
Principal & interest
$2463
Property taxes
$286
Climate risks
Neighborhood: 42701
Nearby schools
GreatSchools rating
- 6/10Howevalley Elementary SchoolGrades: PK-5Distance: 3.2 mi
- 5/10West Hardin Middle SchoolGrades: 6-8Distance: 6.2 mi
- 9/10Central Hardin High SchoolGrades: 9-12Distance: 4.1 mi
- Loading
- Loading
