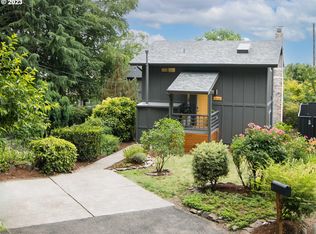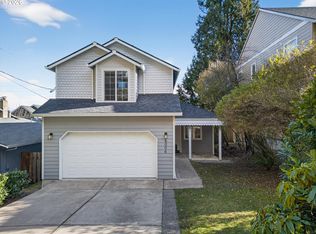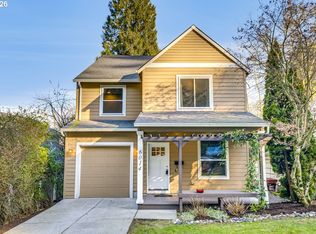Beautifully remodeled single level home in desirable Johns Landing neighborhood. Open concept floor plan, kitchen with sleek cabinets, granite counters, subway tile backsplash, stainless steel appliances and large island. Hardwood floors throughout living areas with recessed lighting and modern fixtures. Spacious two car garage on a quiet dead-end street. Minutes to downtown, close to OHSU, Under Armour, local restaurants and shops. [Home Energy Score = 5. HES Report at https://rpt.greenbuildingregistry.com/hes/OR10111995]
This property is off market, which means it's not currently listed for sale or rent on Zillow. This may be different from what's available on other websites or public sources.


