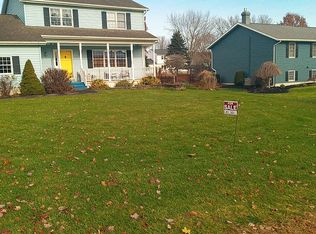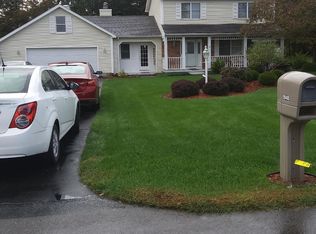Closed
$429,900
5944 Fairway Ln, Rome, NY 13440
4beds
1,900sqft
Single Family Residence
Built in 1987
0.73 Acres Lot
$438,100 Zestimate®
$226/sqft
$3,069 Estimated rent
Home value
$438,100
$372,000 - $513,000
$3,069/mo
Zestimate® history
Loading...
Owner options
Explore your selling options
What's special
When a home is well cared for, it certainly shows! All of the maintenance and the most important updates have all been addressed. NEW Lennox high efficiency furnace w/ Honeywell air cleaner (2020), Central A/C, NEW water tank (2023), NEW dishwasher (2023), Kitchen remodel featuring spectacular leathered granite countertops (2016) & Brand NEW dishwasher (2023). ALL UPDATED: roof, siding, doors, front porch, vinyl windows throughout, including basement, custom window treatments, low maintenance laminate flooring. ALL NEW landscaping! Main level laundry, SPACIOUS attached garage. Some fabulous bonuses include: Whole house generator, radon mitigation system, motorized Sunsetter awning, charming brick gas fireplace, paver patio overlooking the beautiful backyard, paver front walkway, 12 x 14 shed with overhead door is perfect all of the lawn equipment. The basement offers LOADS of dry STORAGE space, or it's primed to be more finished living space. Septic was pumped in 2022. Ideally located in the quiet subdivision of Country Club Estates, where you can drive the golf cart right to the golf course! Within quick proximity to Lake Delta, Woods Valley Ski Area, Griffiss and all amenities!
Zillow last checked: 8 hours ago
Listing updated: November 15, 2024 at 12:08pm
Listed by:
Lori A. Frieden 315-225-9958,
Coldwell Banker Faith Properties R
Bought with:
Wendy Palinski, 10301222040
Hunt Real Estate ERA Rome
Source: NYSAMLSs,MLS#: S1569099 Originating MLS: Mohawk Valley
Originating MLS: Mohawk Valley
Facts & features
Interior
Bedrooms & bathrooms
- Bedrooms: 4
- Bathrooms: 3
- Full bathrooms: 2
- 1/2 bathrooms: 1
- Main level bathrooms: 1
Heating
- Gas, Forced Air
Cooling
- Central Air
Appliances
- Included: Dryer, Dishwasher, Exhaust Fan, Electric Oven, Electric Range, Gas Water Heater, Refrigerator, Range Hood, Washer
- Laundry: Main Level
Features
- Separate/Formal Dining Room, Entrance Foyer, Eat-in Kitchen, Separate/Formal Living Room, Granite Counters, Sliding Glass Door(s), Bath in Primary Bedroom
- Flooring: Carpet, Laminate, Varies
- Doors: Sliding Doors
- Windows: Thermal Windows
- Basement: Full
- Number of fireplaces: 1
Interior area
- Total structure area: 1,900
- Total interior livable area: 1,900 sqft
Property
Parking
- Total spaces: 2
- Parking features: Attached, Garage, Garage Door Opener
- Attached garage spaces: 2
Features
- Levels: Two
- Stories: 2
- Patio & porch: Open, Patio, Porch
- Exterior features: Awning(s), Blacktop Driveway, Patio
Lot
- Size: 0.73 Acres
- Dimensions: 149 x 212
- Features: Pie Shaped Lot, Residential Lot
Details
- Additional structures: Shed(s), Storage
- Parcel number: 30420018700400010390000000
- Special conditions: Standard
- Other equipment: Generator
Construction
Type & style
- Home type: SingleFamily
- Architectural style: Colonial
- Property subtype: Single Family Residence
Materials
- Vinyl Siding, Copper Plumbing
- Foundation: Block
- Roof: Asphalt,Shingle
Condition
- Resale
- Year built: 1987
Utilities & green energy
- Electric: Circuit Breakers
- Sewer: Septic Tank
- Water: Connected, Public
- Utilities for property: Cable Available, Water Connected
Community & neighborhood
Security
- Security features: Radon Mitigation System
Location
- Region: Rome
Other
Other facts
- Listing terms: Cash,Conventional,FHA,VA Loan
Price history
| Date | Event | Price |
|---|---|---|
| 11/15/2024 | Sold | $429,900$226/sqft |
Source: | ||
| 11/5/2024 | Pending sale | $429,900$226/sqft |
Source: | ||
| 10/28/2024 | Listed for sale | $429,900$226/sqft |
Source: | ||
| 10/11/2024 | Pending sale | $429,900$226/sqft |
Source: | ||
| 10/8/2024 | Contingent | $429,900$226/sqft |
Source: | ||
Public tax history
| Year | Property taxes | Tax assessment |
|---|---|---|
| 2024 | -- | $6,400 |
| 2023 | -- | $6,400 |
| 2022 | -- | $6,400 |
Find assessor info on the county website
Neighborhood: 13440
Nearby schools
GreatSchools rating
- 5/10John E Joy Elementary SchoolGrades: K-6Distance: 2.3 mi
- 5/10Lyndon H Strough Middle SchoolGrades: 7-8Distance: 3.7 mi
- 4/10Rome Free AcademyGrades: 9-12Distance: 6.1 mi
Schools provided by the listing agent
- Elementary: John E Joy Elementary
- Middle: Lyndon H Strough Middle
- High: Rome Free Academy
- District: Rome
Source: NYSAMLSs. This data may not be complete. We recommend contacting the local school district to confirm school assignments for this home.

