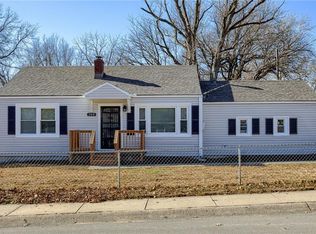Sold
Price Unknown
5944 Eugene Field Rd, Kansas City, MO 64119
3beds
1,531sqft
Single Family Residence
Built in 1950
0.3 Acres Lot
$187,000 Zestimate®
$--/sqft
$1,586 Estimated rent
Home value
$187,000
$172,000 - $204,000
$1,586/mo
Zestimate® history
Loading...
Owner options
Explore your selling options
What's special
Holiday-Ready Ranch! Welcome home for the holidays to this charming 3-bedroom, 2-bath ranch nestled on a corner lot in Maple Park Gardens. With 1,531 sq. ft. of main-level living, this traditional-style home offers all the space and comfort you need to celebrate the season. Step inside to a welcoming living room featuring a masonry fireplace—the perfect spot to hang stockings, sip hot cocoa, and enjoy cozy winter evenings. The kitchen/dining combo provides an inviting gathering space for holiday meals and festive baking sessions. Situated on a .3-acre lot, the property offers room to decorate, entertain, and enjoy crisp winter days. A handy storage shed stands ready for tools, storage, or hobby space. With vinyl siding, composition roof, and easy main-level, this home is designed for comfortable living long after the holidays are over. Located in the North Kansas City School District—with Ravenwood Elementary, Maple Park Middle, and Winnetonka High—you’ll enjoy a convenient location and a local park just minutes away. Whether you're lighting up the tree, hosting holiday dinners, or welcoming the New Year, this warm and inviting home is ready to be the backdrop for all your favorite traditions. Come see why this Maple Park Gardens gem is the perfect place to “be home for the holidays.
Zillow last checked: 8 hours ago
Listing updated: February 06, 2026 at 12:40pm
Listing Provided by:
Kimberly Killian 816-830-2907,
Realty Platinum Professionals
Bought with:
Kelly Locke, 1999080580
Keller Williams KC North
Source: Heartland MLS as distributed by MLS GRID,MLS#: 2591189
Facts & features
Interior
Bedrooms & bathrooms
- Bedrooms: 3
- Bathrooms: 2
- Full bathrooms: 2
Primary bedroom
- Level: First
Bedroom 2
- Level: First
Bedroom 3
- Level: First
Bathroom 1
- Level: First
Bathroom 2
- Level: First
Kitchen
- Level: First
Laundry
- Features: Ceramic Tiles
- Level: First
Living room
- Features: Carpet, Fireplace
- Level: First
Heating
- Forced Air
Cooling
- Electric
Appliances
- Included: Dishwasher, Microwave, Refrigerator
- Laundry: Main Level
Features
- Ceiling Fan(s), Walk-In Closet(s)
- Flooring: Carpet, Other, Wood
- Basement: Other
- Number of fireplaces: 1
- Fireplace features: Living Room
Interior area
- Total structure area: 1,531
- Total interior livable area: 1,531 sqft
- Finished area above ground: 1,531
- Finished area below ground: 0
Property
Parking
- Parking features: Off Street
Features
- Patio & porch: Porch
- Fencing: Other
Lot
- Size: 0.30 Acres
- Features: Corner Lot
Details
- Additional structures: Shed(s)
- Parcel number: 148090002001.00
- Special conditions: Real Estate Owned,As Is
Construction
Type & style
- Home type: SingleFamily
- Architectural style: Traditional
- Property subtype: Single Family Residence
Materials
- Other, Vinyl Siding
- Roof: Composition
Condition
- Year built: 1950
Utilities & green energy
- Sewer: Public Sewer
- Water: Public
Community & neighborhood
Location
- Region: Kansas City
- Subdivision: Maple Park Gardens
HOA & financial
HOA
- Has HOA: No
Other
Other facts
- Listing terms: Cash,Conventional
- Ownership: Other
- Road surface type: Paved
Price history
| Date | Event | Price |
|---|---|---|
| 1/30/2026 | Sold | -- |
Source: | ||
| 12/2/2019 | Sold | -- |
Source: | ||
| 2/14/2018 | Sold | -- |
Source: | ||
Public tax history
Tax history is unavailable.
Neighborhood: 64119
Nearby schools
GreatSchools rating
- 4/10Ravenwood Elementary SchoolGrades: K-5Distance: 0.7 mi
- 3/10Maple Park Middle SchoolGrades: 7-8Distance: 0.8 mi
- 4/10Winnetonka High SchoolGrades: 9-12Distance: 1.5 mi
Schools provided by the listing agent
- Elementary: Ravenwood
- Middle: Maple Park
- High: Winnetonka
Source: Heartland MLS as distributed by MLS GRID. This data may not be complete. We recommend contacting the local school district to confirm school assignments for this home.
Get a cash offer in 3 minutes
Find out how much your home could sell for in as little as 3 minutes with a no-obligation cash offer.
Estimated market value$187,000
Get a cash offer in 3 minutes
Find out how much your home could sell for in as little as 3 minutes with a no-obligation cash offer.
Estimated market value
$187,000
