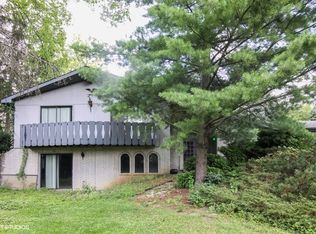Closed
$685,000
5944 Clarendon Hills Rd, Willowbrook, IL 60527
3beds
2,500sqft
Single Family Residence
Built in 1948
1.86 Acres Lot
$711,400 Zestimate®
$274/sqft
$3,449 Estimated rent
Home value
$711,400
$647,000 - $783,000
$3,449/mo
Zestimate® history
Loading...
Owner options
Explore your selling options
What's special
Welcome to your private paradise in Willowbrook, nestled within the highly sought-after Hinsdale Central High School District! This rare opportunity offers an expansive 1.86 acres of serene, landscaped grounds, perfect for outdoor enthusiasts and those seeking tranquility. Step inside this charming home featuring three spacious bedrooms on the upper level, including a beautifully remodeled primary suite complete with a luxurious ensuite bathroom. The open-concept kitchen flows seamlessly into a massive family room, adorned with a stunning ceiling mural that adds a touch of artistry and character to the space-ideal for gatherings and entertaining. Plus, there's an additional room that can easily be converted into a first-floor bedroom or a separate dining area to suit your needs. The property also includes an attached studio apartment, perfect for guests, in-laws, or as a private home office. Enjoy the best of both worlds with ample space for relaxation and outdoor enjoyment. Don't miss your chance to own this unique gem in Willowbrook-schedule your private showing today!
Zillow last checked: 8 hours ago
Listing updated: March 16, 2025 at 01:04pm
Listing courtesy of:
Matthew McGrath 708-858-5478,
Listing Leaders Northwest, Inc
Bought with:
Lauren Green
Dream Town Real Estate
Source: MRED as distributed by MLS GRID,MLS#: 12164252
Facts & features
Interior
Bedrooms & bathrooms
- Bedrooms: 3
- Bathrooms: 3
- Full bathrooms: 2
- 1/2 bathrooms: 1
Primary bedroom
- Level: Second
- Area: 255 Square Feet
- Dimensions: 17X15
Bedroom 2
- Level: Second
- Area: 195 Square Feet
- Dimensions: 13X15
Bedroom 3
- Level: Second
- Area: 210 Square Feet
- Dimensions: 14X15
Dining room
- Level: Main
- Area: 182 Square Feet
- Dimensions: 13X14
Family room
- Level: Main
- Area: 414 Square Feet
- Dimensions: 23X18
Kitchen
- Features: Kitchen (Eating Area-Table Space)
- Level: Main
- Area: 195 Square Feet
- Dimensions: 15X13
Laundry
- Level: Basement
- Area: 48 Square Feet
- Dimensions: 8X6
Living room
- Level: Main
- Area: 195 Square Feet
- Dimensions: 13X15
Heating
- Natural Gas
Cooling
- Central Air
Appliances
- Included: Range, Refrigerator, Washer, Dryer
Features
- Basement: Partially Finished,Walk-Up Access,Full
- Attic: Unfinished
- Number of fireplaces: 1
- Fireplace features: Family Room
Interior area
- Total structure area: 0
- Total interior livable area: 2,500 sqft
Property
Parking
- Total spaces: 2
- Parking features: Asphalt, On Site, Garage Owned, Detached, Garage
- Garage spaces: 2
Accessibility
- Accessibility features: No Disability Access
Features
- Levels: Bi-Level
- Stories: 1
- Patio & porch: Patio, Porch
Lot
- Size: 1.86 Acres
- Dimensions: 165X611X75X226X90X388
- Features: Mature Trees
Details
- Additional structures: Greenhouse
- Parcel number: 0915402053
- Special conditions: None
Construction
Type & style
- Home type: SingleFamily
- Architectural style: Bi-Level,Farmhouse
- Property subtype: Single Family Residence
Materials
- Vinyl Siding, Brick
- Foundation: Concrete Perimeter
- Roof: Asphalt
Condition
- New construction: No
- Year built: 1948
Utilities & green energy
- Sewer: Public Sewer
- Water: Lake Michigan, Public
Community & neighborhood
Location
- Region: Willowbrook
Other
Other facts
- Listing terms: Conventional
- Ownership: Fee Simple
Price history
| Date | Event | Price |
|---|---|---|
| 3/14/2025 | Sold | $685,000-4.2%$274/sqft |
Source: | ||
| 2/16/2025 | Contingent | $715,000$286/sqft |
Source: | ||
| 1/17/2025 | Price change | $715,000-2%$286/sqft |
Source: | ||
| 10/17/2024 | Listed for sale | $729,900$292/sqft |
Source: | ||
| 3/20/2013 | Listing removed | $900 |
Source: Keller Williams Premiere Properties #08282372 Report a problem | ||
Public tax history
| Year | Property taxes | Tax assessment |
|---|---|---|
| 2024 | $16,630 +3.6% | $288,844 +8.8% |
| 2023 | $16,060 +30.6% | $265,530 +29.4% |
| 2022 | $12,302 +3.8% | $205,220 +1.2% |
Find assessor info on the county website
Neighborhood: 60527
Nearby schools
GreatSchools rating
- NAHolmes Elementary SchoolGrades: PK-2Distance: 0.3 mi
- 7/10Westview Hills Middle SchoolGrades: 6-8Distance: 1 mi
- 10/10Hinsdale Central High SchoolGrades: 9-12Distance: 1.4 mi
Schools provided by the listing agent
- High: Hinsdale Central High School
- District: 60
Source: MRED as distributed by MLS GRID. This data may not be complete. We recommend contacting the local school district to confirm school assignments for this home.
Get a cash offer in 3 minutes
Find out how much your home could sell for in as little as 3 minutes with a no-obligation cash offer.
Estimated market value$711,400
Get a cash offer in 3 minutes
Find out how much your home could sell for in as little as 3 minutes with a no-obligation cash offer.
Estimated market value
$711,400
