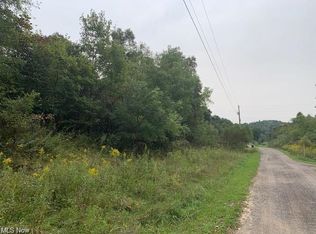Just outside of town is this ranch home with 3br. 1 1/2 baths with open layout and partial basement with crawl space for more storage. There's a beautiful sunroom overlooking a large open yard with 9.34 acre and an additional lot 5.89 acres available for $27,900 located directly behind it that's mostly wooded and great for hunting. parcel # 11-0001002.005 comes with a small one room cabin. There's a wood burner for back up heat along w a geothermal heating and cooling system, and a kohler generator full house 20k propane backup 100 gallon tank. Many fruit trees located on the property and a large garden area and a green house to grown your flowers. The property also includes 2 sheds built in 1999 that have an open layout with electric available no water or septic. There's a gas well on the property that the neighbors has rights too, but no rights go with this property.
This property is off market, which means it's not currently listed for sale or rent on Zillow. This may be different from what's available on other websites or public sources.
