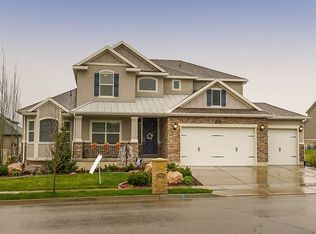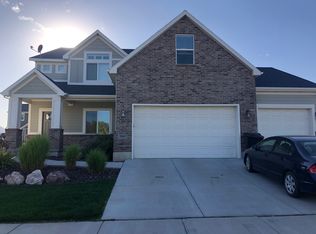Pictures, videos, and 3-D tour are of our actual house (it was the model home): http://nilsonhomes.com/denali/ Great Denali floor plan with lots of space. Large, open kitchen and dining area great for entertaining. Large Master w/retreat and fireplace. Upstairs loft and downstairs rec room makes room for the whole family. Wonderful amenities like granite countertops, 2 fireplaces, Master Suite, Jack and Jill bath upstairs, etc.
This property is off market, which means it's not currently listed for sale or rent on Zillow. This may be different from what's available on other websites or public sources.

