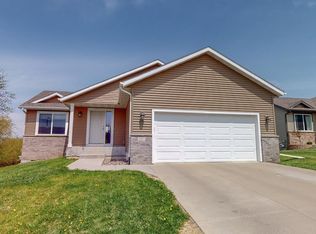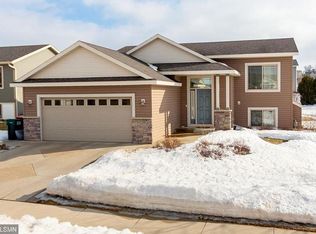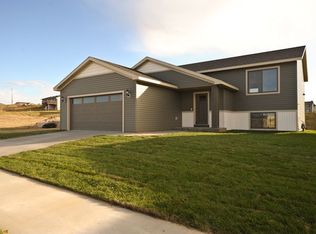Closed
$380,000
5943 Lloyd St NW, Rochester, MN 55901
4beds
2,480sqft
Single Family Residence
Built in 2007
9,583.2 Square Feet Lot
$393,900 Zestimate®
$153/sqft
$2,478 Estimated rent
Home value
$393,900
$358,000 - $429,000
$2,478/mo
Zestimate® history
Loading...
Owner options
Explore your selling options
What's special
This 2-owner home features 4 bedrooms, 2 bathrooms, 2 stall garage and is not your typical split level with 2 separate front entry points and a secluded room for storage located underneath the garage entry (accessed through the East door on the back side of the home.) Inside, you will see beautiful hardwood floors, tiled backsplash in kitchen, 2 impressive bathrooms with the LL having in-floor heat, 2 gas stone fireplaces and more. Outside, enjoy the large deck with the best sunset views, landscaped firepit, irrigation system and walk-out from the LL. This property comes with 30k (paid off) in solar panels which results in low to no utility bills year-round. Come and see this clean and very well-maintained property today!
Zillow last checked: 8 hours ago
Listing updated: May 13, 2025 at 10:49am
Listed by:
Tricia Felmlee 507-990-9080,
Counselor Realty of Rochester
Bought with:
Athieei Lam
Keller Williams Premier Realty
Source: NorthstarMLS as distributed by MLS GRID,MLS#: 6678631
Facts & features
Interior
Bedrooms & bathrooms
- Bedrooms: 4
- Bathrooms: 2
- Full bathrooms: 2
Bedroom 1
- Level: Main
Bedroom 2
- Level: Main
Bedroom 3
- Level: Lower
Bedroom 4
- Level: Lower
Bathroom
- Level: Main
Bathroom
- Level: Lower
Deck
- Level: Main
Family room
- Level: Main
Family room
- Level: Lower
Informal dining room
- Level: Main
Kitchen
- Level: Main
Laundry
- Level: Lower
Storage
- Level: Lower
Heating
- Forced Air, Fireplace(s), Radiant Floor
Cooling
- Central Air
Appliances
- Included: Dishwasher, Disposal, Dryer, Exhaust Fan, Microwave, Range, Refrigerator, Washer, Water Softener Owned
Features
- Basement: Block,Daylight,Finished,Full,Storage Space,Sump Pump,Tile Shower,Walk-Out Access
- Number of fireplaces: 2
- Fireplace features: Family Room, Gas, Stone
Interior area
- Total structure area: 2,480
- Total interior livable area: 2,480 sqft
- Finished area above ground: 1,240
- Finished area below ground: 1,073
Property
Parking
- Total spaces: 2
- Parking features: Attached, Concrete, Garage Door Opener
- Attached garage spaces: 2
- Has uncovered spaces: Yes
Accessibility
- Accessibility features: None
Features
- Levels: Multi/Split
Lot
- Size: 9,583 sqft
- Dimensions: 121 x 78 x 121 x 78
- Features: Near Public Transit, Corner Lot
Details
- Foundation area: 1240
- Parcel number: 741823073390
- Zoning description: Residential-Single Family
Construction
Type & style
- Home type: SingleFamily
- Property subtype: Single Family Residence
Materials
- Vinyl Siding
- Foundation: Wood
- Roof: Age 8 Years or Less,Asphalt
Condition
- Age of Property: 18
- New construction: No
- Year built: 2007
Utilities & green energy
- Electric: Power Company: Rochester Public Utilities
- Gas: Natural Gas, Solar
- Sewer: City Sewer/Connected
- Water: City Water/Connected
Community & neighborhood
Location
- Region: Rochester
- Subdivision: Kingsbury Hills 6th
HOA & financial
HOA
- Has HOA: No
Other
Other facts
- Road surface type: Paved
Price history
| Date | Event | Price |
|---|---|---|
| 5/12/2025 | Sold | $380,000-1.3%$153/sqft |
Source: | ||
| 4/17/2025 | Pending sale | $385,000$155/sqft |
Source: | ||
| 4/8/2025 | Price change | $385,000-1.3%$155/sqft |
Source: | ||
| 3/27/2025 | Price change | $389,999-1.3%$157/sqft |
Source: | ||
| 3/3/2025 | Listed for sale | $394,999$159/sqft |
Source: | ||
Public tax history
| Year | Property taxes | Tax assessment |
|---|---|---|
| 2025 | $5,046 +15.4% | $372,600 +3.9% |
| 2024 | $4,374 | $358,500 +3.5% |
| 2023 | -- | $346,500 +12.7% |
Find assessor info on the county website
Neighborhood: 55901
Nearby schools
GreatSchools rating
- 8/10George W. Gibbs Elementary SchoolGrades: PK-5Distance: 0.6 mi
- 3/10Dakota Middle SchoolGrades: 6-8Distance: 1.5 mi
- 5/10John Marshall Senior High SchoolGrades: 8-12Distance: 4.6 mi
Schools provided by the listing agent
- Elementary: George Gibbs
- Middle: Dakota
- High: John Marshall
Source: NorthstarMLS as distributed by MLS GRID. This data may not be complete. We recommend contacting the local school district to confirm school assignments for this home.
Get a cash offer in 3 minutes
Find out how much your home could sell for in as little as 3 minutes with a no-obligation cash offer.
Estimated market value$393,900
Get a cash offer in 3 minutes
Find out how much your home could sell for in as little as 3 minutes with a no-obligation cash offer.
Estimated market value
$393,900


