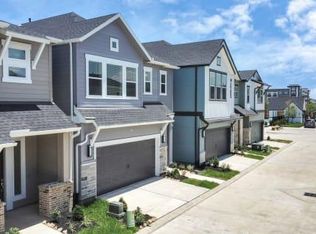Cottage Grove home with first floor living! Unload your groceries in the kitchen with ease with first floor living, including an open concept layout, complete with a beautiful kitchen, half bath, dining area and oversized living room. Custom hardwood floors extend throughout the entire first and second floors (with the exception of tile in bathrooms). Large BACKYARD, that is perfect for pets and/or kids, is also the perfect space to relax with an 8'x 19' covered patio. Upstairs you will find the huge primary suite that includes two vanities, separate shower and soaking tub + a huge walk-in closet. Bonus space is located between the primary suite and secondary bedrooms that functions as an office or game room, so you can have a true 3-bedroom home. A short drive to Downtown Houston, The Heights, Med Center & Galleria. Washer/Dryer & Refrigerator are included! Move-in ready!
Copyright notice - Data provided by HAR.com 2022 - All information provided should be independently verified.
House for rent
$3,400/mo
5943 Kansas St, Houston, TX 77007
3beds
2,310sqft
Price may not include required fees and charges.
Singlefamily
Available now
-- Pets
Electric, ceiling fan
Electric dryer hookup laundry
2 Attached garage spaces parking
Natural gas
What's special
Large backyardCustom hardwood floorsBonus spaceFirst floor livingCovered patioOffice or game roomBeautiful kitchen
- 4 days
- on Zillow |
- -- |
- -- |
Travel times
Facts & features
Interior
Bedrooms & bathrooms
- Bedrooms: 3
- Bathrooms: 3
- Full bathrooms: 2
- 1/2 bathrooms: 1
Heating
- Natural Gas
Cooling
- Electric, Ceiling Fan
Appliances
- Included: Dishwasher, Disposal, Dryer, Microwave, Oven, Refrigerator, Stove, Washer
- Laundry: Electric Dryer Hookup, Gas Dryer Hookup, In Unit, Washer Hookup
Features
- All Bedrooms Up, Ceiling Fan(s), Walk In Closet, Walk-In Closet(s)
- Flooring: Tile, Wood
Interior area
- Total interior livable area: 2,310 sqft
Property
Parking
- Total spaces: 2
- Parking features: Attached, Covered
- Has attached garage: Yes
- Details: Contact manager
Features
- Stories: 2
- Exterior features: All Bedrooms Up, Architecture Style: Traditional, Attached, Electric Dryer Hookup, Flooring: Wood, Garage Door Opener, Gas Dryer Hookup, Heating: Gas, Insulated/Low-E windows, Lot Features: Subdivided, Patio/Deck, Subdivided, Walk In Closet, Walk-In Closet(s), Washer Hookup, Window Coverings
Details
- Parcel number: 0102430000713
Construction
Type & style
- Home type: SingleFamily
- Property subtype: SingleFamily
Condition
- Year built: 2016
Community & HOA
Location
- Region: Houston
Financial & listing details
- Lease term: 12 Months
Price history
| Date | Event | Price |
|---|---|---|
| 6/2/2025 | Listed for rent | $3,400$1/sqft |
Source: | ||
| 12/21/2021 | Sold | -- |
Source: Agent Provided | ||
| 11/17/2021 | Pending sale | $449,000$194/sqft |
Source: | ||
| 11/12/2021 | Price change | $449,000-2.2%$194/sqft |
Source: | ||
| 11/1/2021 | Listed for sale | $459,000$199/sqft |
Source: | ||
![[object Object]](https://photos.zillowstatic.com/fp/d9a693df9cf56563ae963ec98c1aba1a-p_i.jpg)
