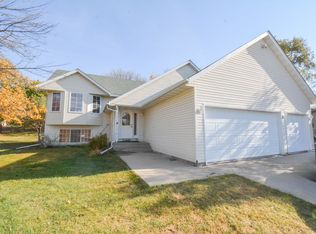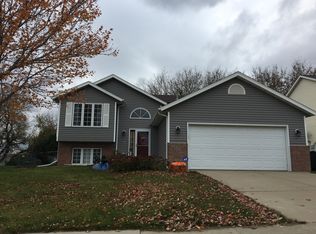Closed
$436,000
5943 45th Ave NW, Rochester, MN 55901
4beds
3,346sqft
Single Family Residence
Built in 1998
9,583.2 Square Feet Lot
$456,900 Zestimate®
$130/sqft
$2,913 Estimated rent
Home value
$456,900
$425,000 - $493,000
$2,913/mo
Zestimate® history
Loading...
Owner options
Explore your selling options
What's special
Walk into this lovely home in Northwest Rochester and enjoy the many updates and amenities. Three bedrooms on the upper level, new luxury vinyl plank flooring and new carpet throughout the main and lower levels, skylights throughout the house. New roof in the last year. New on demand water heater, new water softener, new dishwasher, new washing machine. Range and A/C only three years old. Gorgeous family room with a gas fireplace and skylights. The basement layout has an ideal setup, with a bedroom, office, movie room and full bathroom. Lovely yard, nicely landscaped, and the backyard is fully fenced. Insulated and finished two car attached garage. This house has it all!
Zillow last checked: 8 hours ago
Listing updated: June 29, 2025 at 01:39am
Listed by:
Frank Hough 507-271-2839,
Minnesota First Realty
Bought with:
Lea Lancaster
Re/Max Results
Source: NorthstarMLS as distributed by MLS GRID,MLS#: 6537480
Facts & features
Interior
Bedrooms & bathrooms
- Bedrooms: 4
- Bathrooms: 4
- Full bathrooms: 3
- 1/2 bathrooms: 1
Bedroom 1
- Level: Upper
- Area: 208 Square Feet
- Dimensions: 13x16
Bedroom 2
- Level: Upper
- Area: 143 Square Feet
- Dimensions: 11x13
Bedroom 3
- Level: Upper
- Area: 140 Square Feet
- Dimensions: 10x14
Bedroom 4
- Level: Lower
- Area: 120 Square Feet
- Dimensions: 10x12
Dining room
- Level: Main
- Area: 156 Square Feet
- Dimensions: 12x13
Family room
- Level: Main
- Area: 240 Square Feet
- Dimensions: 15x16
Family room
- Level: Lower
- Area: 100 Square Feet
- Dimensions: 10x10
Foyer
- Level: Main
- Area: 77 Square Feet
- Dimensions: 7x11
Informal dining room
- Level: Main
- Area: 110 Square Feet
- Dimensions: 10x11
Kitchen
- Level: Main
- Area: 99 Square Feet
- Dimensions: 9x11
Laundry
- Level: Main
- Area: 54 Square Feet
- Dimensions: 6x9
Living room
- Level: Main
- Area: 132 Square Feet
- Dimensions: 11x12
Office
- Level: Lower
- Area: 253.75 Square Feet
- Dimensions: 14.5x17.5
Utility room
- Level: Lower
- Area: 184 Square Feet
- Dimensions: 8x23
Heating
- Forced Air
Cooling
- Central Air
Features
- Basement: Egress Window(s),Finished,Full
- Number of fireplaces: 1
Interior area
- Total structure area: 3,346
- Total interior livable area: 3,346 sqft
- Finished area above ground: 2,150
- Finished area below ground: 1,090
Property
Parking
- Total spaces: 2
- Parking features: Attached
- Attached garage spaces: 2
Accessibility
- Accessibility features: None
Features
- Levels: Two
- Stories: 2
Lot
- Size: 9,583 sqft
- Dimensions: 70 x 127
Details
- Foundation area: 1214
- Parcel number: 740831054880
- Zoning description: Residential-Single Family
Construction
Type & style
- Home type: SingleFamily
- Property subtype: Single Family Residence
Materials
- Vinyl Siding
- Roof: Age 8 Years or Less
Condition
- Age of Property: 27
- New construction: No
- Year built: 1998
Utilities & green energy
- Gas: Natural Gas
- Sewer: City Sewer/Connected
- Water: City Water/Connected
Community & neighborhood
Location
- Region: Rochester
- Subdivision: North Park 7th Sub
HOA & financial
HOA
- Has HOA: No
Price history
| Date | Event | Price |
|---|---|---|
| 6/28/2024 | Sold | $436,000+5.1%$130/sqft |
Source: | ||
| 5/20/2024 | Pending sale | $414,900$124/sqft |
Source: | ||
| 5/16/2024 | Listed for sale | $414,900+15.3%$124/sqft |
Source: | ||
| 12/2/2022 | Sold | $360,000-5.3%$108/sqft |
Source: | ||
| 11/5/2022 | Pending sale | $380,000$114/sqft |
Source: | ||
Public tax history
| Year | Property taxes | Tax assessment |
|---|---|---|
| 2025 | $5,240 +9.5% | $406,700 +9.2% |
| 2024 | $4,786 | $372,500 -1.9% |
| 2023 | -- | $379,700 +0.7% |
Find assessor info on the county website
Neighborhood: Northwest Rochester
Nearby schools
GreatSchools rating
- 8/10George W. Gibbs Elementary SchoolGrades: PK-5Distance: 0.8 mi
- 3/10Dakota Middle SchoolGrades: 6-8Distance: 0.9 mi
- 5/10John Marshall Senior High SchoolGrades: 8-12Distance: 4.3 mi
Schools provided by the listing agent
- Elementary: George Gibbs
- Middle: Dakota
- High: John Marshall
Source: NorthstarMLS as distributed by MLS GRID. This data may not be complete. We recommend contacting the local school district to confirm school assignments for this home.
Get a cash offer in 3 minutes
Find out how much your home could sell for in as little as 3 minutes with a no-obligation cash offer.
Estimated market value$456,900
Get a cash offer in 3 minutes
Find out how much your home could sell for in as little as 3 minutes with a no-obligation cash offer.
Estimated market value
$456,900

