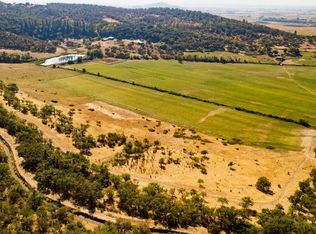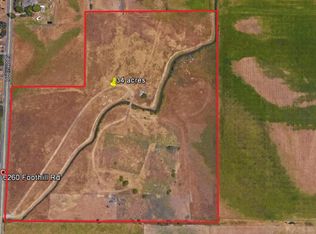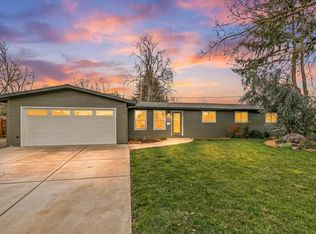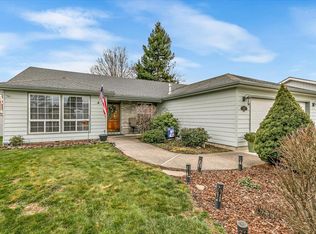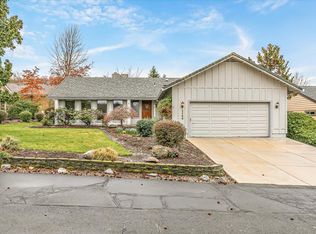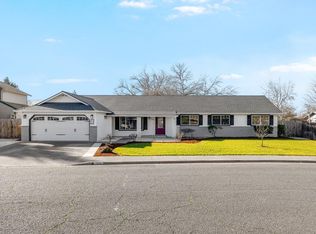Beautifully updated home offering 3 bedrooms and 2 bathrooms, plus a
professionally converted garage that provides flexible 4th bedroom or additional living space. Updates throughout the home include butcher block countertops in the kitchen and durable LVP flooring throughout. Enjoy incredible valley views and a strong well producing approximately 13 GPM. Centrally located between Medford, White City, and Central Point, this home offers both privacy and easy access to nearby amenities.
Active
Price cut: $16K (2/25)
$399,000
5942 Foothill Rd, Central Pt, OR 97502
3beds
2baths
1,701sqft
Est.:
Single Family Residence
Built in 1965
0.64 Acres Lot
$394,000 Zestimate®
$235/sqft
$-- HOA
What's special
Incredible valley viewsDurable lvp flooring throughout
- 39 days |
- 2,538 |
- 112 |
Likely to sell faster than
Zillow last checked: 8 hours ago
Listing updated: February 25, 2026 at 03:23pm
Listed by:
eXp Realty LLC 541-954-7758
Source: Oregon Datashare,MLS#: 220213969
Tour with a local agent
Facts & features
Interior
Bedrooms & bathrooms
- Bedrooms: 3
- Bathrooms: 2
Heating
- Baseboard
Cooling
- Wall/Window Unit(s)
Appliances
- Included: Cooktop, Dishwasher, Microwave, Oven, Range, Range Hood, Water Heater
Features
- Breakfast Bar, Ceiling Fan(s), Fiberglass Stall Shower, Open Floorplan, Primary Downstairs
- Flooring: Laminate
- Windows: Double Pane Windows, Vinyl Frames
- Basement: None
- Has fireplace: Yes
- Fireplace features: Living Room
- Common walls with other units/homes: No Common Walls,No One Above,No One Below
Interior area
- Total structure area: 1,701
- Total interior livable area: 1,701 sqft
Property
Parking
- Parking features: Asphalt, Driveway, RV Access/Parking
- Has uncovered spaces: Yes
Features
- Levels: One
- Stories: 1
- Patio & porch: Patio
- Pool features: None
- Fencing: Fenced
- Has view: Yes
- View description: Mountain(s), Territorial, Valley
Lot
- Size: 0.64 Acres
- Features: Landscaped
Details
- Parcel number: 10459934
- Zoning description: EFU
- Special conditions: Standard
Construction
Type & style
- Home type: SingleFamily
- Architectural style: Ranch
- Property subtype: Single Family Residence
Materials
- Frame
- Foundation: Concrete Perimeter
- Roof: Composition
Condition
- New construction: No
- Year built: 1965
Utilities & green energy
- Sewer: Septic Tank
- Water: Well
Community & HOA
Community
- Security: Carbon Monoxide Detector(s), Smoke Detector(s)
HOA
- Has HOA: No
Location
- Region: Central Pt
Financial & listing details
- Price per square foot: $235/sqft
- Annual tax amount: $2,684
- Date on market: 1/19/2026
- Cumulative days on market: 39 days
- Listing terms: Cash,Conventional,FHA,VA Loan
- Inclusions: Fridge, washer & dryer
Estimated market value
$394,000
$374,000 - $414,000
$2,169/mo
Price history
Price history
| Date | Event | Price |
|---|---|---|
| 2/25/2026 | Price change | $399,000-3.9%$235/sqft |
Source: | ||
| 1/19/2026 | Listed for sale | $415,000+12.2%$244/sqft |
Source: | ||
| 4/12/2024 | Sold | $370,000+1.4%$218/sqft |
Source: | ||
| 3/5/2024 | Pending sale | $365,000$215/sqft |
Source: | ||
| 2/29/2024 | Listed for sale | $365,000-1.1%$215/sqft |
Source: | ||
| 12/2/2023 | Listing removed | $369,000$217/sqft |
Source: | ||
| 10/26/2023 | Price change | $369,000+1.4%$217/sqft |
Source: | ||
| 10/21/2023 | Price change | $364,000-1.4%$214/sqft |
Source: | ||
| 10/9/2023 | Price change | $369,000-2.6%$217/sqft |
Source: | ||
| 10/3/2023 | Listed for sale | $379,000+9.2%$223/sqft |
Source: | ||
| 12/9/2022 | Sold | $347,000-0.6%$204/sqft |
Source: | ||
| 11/8/2022 | Pending sale | $349,000$205/sqft |
Source: | ||
| 10/26/2022 | Price change | $349,000-7.9%$205/sqft |
Source: | ||
| 10/8/2022 | Price change | $379,000-5%$223/sqft |
Source: | ||
| 9/1/2022 | Listed for sale | $399,000+5.3%$235/sqft |
Source: | ||
| 5/31/2022 | Listing removed | -- |
Source: | ||
| 5/26/2022 | Price change | $379,000-5%$223/sqft |
Source: | ||
| 4/19/2022 | Price change | $399,000-4.8%$235/sqft |
Source: | ||
| 3/21/2022 | Price change | $419,000-2.3%$246/sqft |
Source: | ||
| 3/7/2022 | Price change | $429,000-2.3%$252/sqft |
Source: | ||
| 3/3/2022 | Listed for sale | $439,000$258/sqft |
Source: | ||
Public tax history
Public tax history
Tax history is unavailable.BuyAbility℠ payment
Est. payment
$2,102/mo
Principal & interest
$1853
Property taxes
$249
Climate risks
Neighborhood: 97502
Nearby schools
GreatSchools rating
- 4/10Abraham Lincoln Elementary SchoolGrades: K-6Distance: 2.9 mi
- 3/10Hedrick Middle SchoolGrades: 6-8Distance: 5.2 mi
- 7/10North Medford High SchoolGrades: 9-12Distance: 4.2 mi
