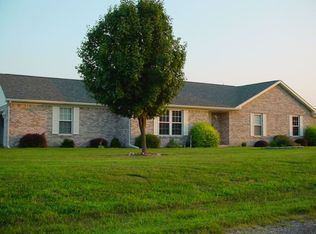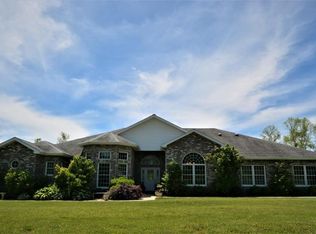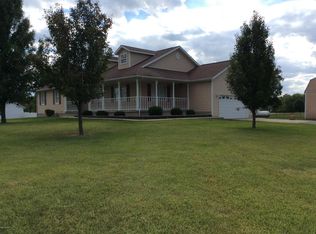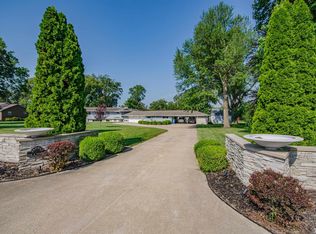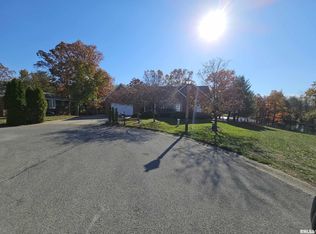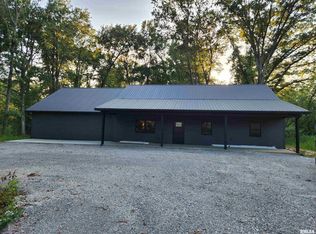Custom-built brick home offering 4 bedrooms and 31/2 baths on a private 5-acre setting. This beautifully maintained property features a fully finished basement, a spacious master suite with oversized shower, whirlpool tub, double vanities, and a private enclosed porch. Enjoy year-round living with a four-season Florida room and a dedicated workout area. Outside amenities include an above-ground pool, gated entrance, tree-lined driveway, shared lake access, and a newly installed chain-link fenced area perfect for pets. Ample parking and storage with a 3-car attached garage plus a detached 2-car garage. Recent updates include a new roof (2024), new front entry doors, and newly installed garage doors. Equipped with Starlink internet for reliable connectivity. A rare combination of comfort, privacy, and modern upgrades.
Active
$580,000
5942 E Houston Rd, Woodlawn, IL 62898
4beds
5,634sqft
Est.:
Single Family Residence
Built in ----
-- sqft lot
$-- Zestimate®
$103/sqft
$-- HOA
What's special
Above-ground poolShared lake accessFully finished basementGated entrancePrivate enclosed porchDedicated workout areaFour-season florida room
- 38 days |
- 565 |
- 14 |
Zillow last checked: 8 hours ago
Listing updated: January 19, 2026 at 09:57am
Listing courtesy of:
ANNETTE PYTLINSKI 618-214-1652,
C21 All Pro Real Estate
Source: MRED as distributed by MLS GRID,MLS#: 100000185
Tour with a local agent
Facts & features
Interior
Bedrooms & bathrooms
- Bedrooms: 4
- Bathrooms: 4
- Full bathrooms: 3
- 1/2 bathrooms: 1
Rooms
- Room types: Master Bathroom
Primary bedroom
- Level: Main
- Area: 513 Square Feet
- Dimensions: 19 x 27
Bedroom 2
- Level: Main
- Area: 143 Square Feet
- Dimensions: 13 x 11
Bedroom 3
- Level: Main
- Area: 120 Square Feet
- Dimensions: 12 x 10
Bedroom 4
- Level: Basement
Dining room
- Level: Main
- Area: 143 Square Feet
- Dimensions: 13 x 11
Family room
- Level: Basement
- Area: 442 Square Feet
- Dimensions: 26 x 17
Kitchen
- Level: Main
- Area: 224 Square Feet
- Dimensions: 16 x 14
Living room
- Level: Main
- Area: 600 Square Feet
- Dimensions: 30 x 20
Office
- Level: Basement
- Area: 165 Square Feet
- Dimensions: 11 x 15
Recreation room
- Level: Basement
- Area: 646 Square Feet
- Dimensions: 38 x 17
Heating
- Geothermal
Cooling
- Central Air, Geothermal
Features
- Flooring: Carpet
- Basement: Finished,Rec/Family Area,Sleeping Area,Full
Interior area
- Total structure area: 3,034
- Total interior livable area: 5,634 sqft
Property
Parking
- Total spaces: 4
- Parking features: Concrete, Circular Driveway, Garage Door Opener, Additional Parking, Driveway, Electric Gate, Garage
- Garage spaces: 4
- Has uncovered spaces: Yes
Accessibility
- Accessibility features: No Disability Access
Features
- Stories: 1
- Has view: Yes
- View description: Back of Property
- Water view: Back of Property
Lot
- Dimensions: 231x263x350x374
Details
- Additional parcels included: 0512226006
- Parcel number: 0512226005
- Special conditions: None
Construction
Type & style
- Home type: SingleFamily
- Property subtype: Single Family Residence
Materials
- Brick, Frame, Concrete
- Foundation: Concrete Perimeter
Condition
- New construction: No
Utilities & green energy
- Electric: 100 Amp Service
- Water: Public
Community & HOA
Location
- Region: Woodlawn
Financial & listing details
- Price per square foot: $103/sqft
- Tax assessed value: $503,499
- Annual tax amount: $9,634
- Date on market: 1/2/2026
- Ownership: Fee Simple
Estimated market value
Not available
Estimated sales range
Not available
Not available
Price history
Price history
| Date | Event | Price |
|---|---|---|
| 1/2/2026 | Listed for sale | $580,000+18.4%$103/sqft |
Source: | ||
| 9/30/2024 | Sold | $490,000-1.8%$87/sqft |
Source: | ||
| 8/17/2024 | Contingent | $499,000$89/sqft |
Source: | ||
| 8/6/2024 | Price change | $499,000-8.4%$89/sqft |
Source: | ||
| 7/27/2024 | Listed for sale | $545,000+36.4%$97/sqft |
Source: | ||
Public tax history
Public tax history
| Year | Property taxes | Tax assessment |
|---|---|---|
| 2024 | -- | $167,833 +12.7% |
| 2023 | $8,747 +1.7% | $148,959 +14% |
| 2022 | $8,604 +6.9% | $130,666 +5% |
Find assessor info on the county website
BuyAbility℠ payment
Est. payment
$3,787/mo
Principal & interest
$2757
Property taxes
$827
Home insurance
$203
Climate risks
Neighborhood: 62898
Nearby schools
GreatSchools rating
- 3/10Woodlawn Grade SchoolGrades: PK-8Distance: 2.9 mi
- 9/10Woodlawn High SchoolGrades: 9-12Distance: 2.8 mi
Schools provided by the listing agent
- District: 209
Source: MRED as distributed by MLS GRID. This data may not be complete. We recommend contacting the local school district to confirm school assignments for this home.
- Loading
- Loading
