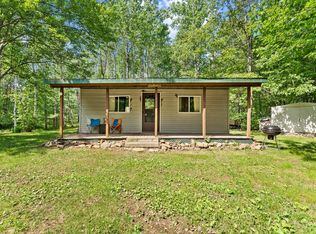Closed
$119,000
59412 Cloverdale Rd, Askov, MN 55704
3beds
2,988sqft
Single Family Residence
Built in 2001
10 Acres Lot
$118,100 Zestimate®
$40/sqft
$2,628 Estimated rent
Home value
$118,100
Estimated sales range
Not available
$2,628/mo
Zestimate® history
Loading...
Owner options
Explore your selling options
What's special
Bring your vision to life with this spacious 2-story home set on 10 wooded and private acres. With 3
bedrooms, 3 bathrooms, a walkout basement, and a wrap-around front porch, this property offers plenty of
potential! Inside, you’ll find two fireplaces, a generous floor plan, and spaces waiting for your
finishing touches and renovations in every room. Perfect for an investor or buyer looking for a project,
this home combines character, acreage, and privacy at a very attractive price point.
Zillow last checked: 8 hours ago
Listing updated: October 16, 2025 at 04:35pm
Listed by:
Alissia Kreger 763-528-3669,
LPT Realty, LLC
Bought with:
Alissia Kreger
LPT Realty, LLC
Source: NorthstarMLS as distributed by MLS GRID,MLS#: 6766702
Facts & features
Interior
Bedrooms & bathrooms
- Bedrooms: 3
- Bathrooms: 3
- Full bathrooms: 1
- 3/4 bathrooms: 1
- 1/2 bathrooms: 1
Bedroom 1
- Level: Upper
- Area: 187.5 Square Feet
- Dimensions: 12.5x15
Bedroom 2
- Level: Upper
- Area: 110 Square Feet
- Dimensions: 11x10
Bedroom 3
- Level: Lower
- Area: 208 Square Feet
- Dimensions: 16x13
Bonus room
- Level: Lower
- Area: 184 Square Feet
- Dimensions: 16x11.5
Dining room
- Level: Main
- Area: 165 Square Feet
- Dimensions: 15x11
Family room
- Level: Lower
- Area: 247 Square Feet
- Dimensions: 19x13
Kitchen
- Level: Main
- Area: 150 Square Feet
- Dimensions: 15x10
Kitchen 2nd
- Level: Main
- Area: 182 Square Feet
- Dimensions: 14x13
Laundry
- Level: Main
- Area: 66.5 Square Feet
- Dimensions: 7x9.5
Living room
- Level: Main
- Area: 225 Square Feet
- Dimensions: 18x12.5
Other
- Level: Main
- Area: 35 Square Feet
- Dimensions: 7x5
Utility room
- Level: Lower
- Area: 72 Square Feet
- Dimensions: 9x8
Heating
- Forced Air
Cooling
- None
Features
- Basement: Block,Full,Unfinished,Walk-Out Access
- Number of fireplaces: 2
- Fireplace features: Gas
Interior area
- Total structure area: 2,988
- Total interior livable area: 2,988 sqft
- Finished area above ground: 1,820
- Finished area below ground: 0
Property
Parking
- Parking features: Gravel, Driveway - Other Surface
- Has uncovered spaces: Yes
Accessibility
- Accessibility features: None
Features
- Levels: One and One Half
- Stories: 1
- Patio & porch: Covered, Front Porch, Wrap Around
- Fencing: None
- Waterfront features: Pond
Lot
- Size: 10 Acres
- Dimensions: 659 x 661
- Features: Many Trees
Details
- Foundation area: 1168
- Parcel number: 0250373001
- Zoning description: Residential-Single Family
Construction
Type & style
- Home type: SingleFamily
- Property subtype: Single Family Residence
Materials
- Vinyl Siding, Block
- Roof: Age Over 8 Years
Condition
- Age of Property: 24
- New construction: No
- Year built: 2001
Utilities & green energy
- Electric: Circuit Breakers
- Gas: Propane
- Sewer: Private Sewer, Septic System Compliant - No, Tank with Drainage Field
- Water: Drilled, Well
Community & neighborhood
Location
- Region: Askov
HOA & financial
HOA
- Has HOA: No
Other
Other facts
- Road surface type: Unimproved
Price history
| Date | Event | Price |
|---|---|---|
| 10/16/2025 | Sold | $119,000+19%$40/sqft |
Source: | ||
| 10/7/2025 | Pending sale | $100,000$33/sqft |
Source: | ||
| 10/2/2025 | Listed for sale | $100,000+90.5%$33/sqft |
Source: | ||
| 11/6/2014 | Sold | $52,500-2.6%$18/sqft |
Source: | ||
| 10/7/2014 | Listed for sale | $53,900-40%$18/sqft |
Source: United Country Banning Junction Real Estate Inc #4534683 Report a problem | ||
Public tax history
| Year | Property taxes | Tax assessment |
|---|---|---|
| 2024 | $2,632 -7.7% | $302,577 +8.3% |
| 2023 | $2,852 +3.3% | $279,400 +6.9% |
| 2022 | $2,760 | $261,400 +16.5% |
Find assessor info on the county website
Neighborhood: 55704
Nearby schools
GreatSchools rating
- 7/10East Central Elementary SchoolGrades: PK-6Distance: 5.1 mi
- 4/10East Central Senior SecondaryGrades: 7-12Distance: 5.1 mi
Get pre-qualified for a loan
At Zillow Home Loans, we can pre-qualify you in as little as 5 minutes with no impact to your credit score.An equal housing lender. NMLS #10287.
