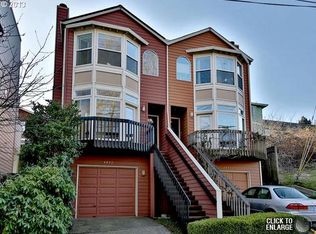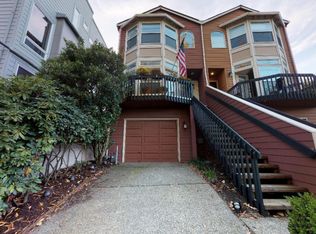Sold
$628,000
5941 S Corbett Ave, Portland, OR 97239
3beds
2,060sqft
Residential, Single Family Residence
Built in 1908
3,920.4 Square Feet Lot
$626,200 Zestimate®
$305/sqft
$3,110 Estimated rent
Home value
$626,200
$595,000 - $664,000
$3,110/mo
Zestimate® history
Loading...
Owner options
Explore your selling options
What's special
Nestled in the picturesque neighborhood of John's Landing, this Craftsman home combines charm and modern comfort. The seller completed a down-to-the-studs remodel in 2020 that included, but not limited to electrical, plumbing, a central VAC system, an HVAC system. Just recently the seller has added new main floor flooring, carpet, and painting. Boasting soaring ceilings and a main floor living design, this home welcomes you with its inviting front porch. As you step inside, the home seamlessly connects the living, dining, and kitchen areas, creating a warm and spacious atmosphere. The home's finishes and details are highlighted by loads of natural light. The remodeled kitchen is a chef's delight, featuring stainless steel appliances, quartz countertops, a wine fridge, an eating bar, and ample cabinet spaces. The main level primary en-suite is newly carpeted and its remodeled bath features tile floors, and a soaking tub. The laundry room boasts built-in features, adding organized storage opportunities, a convenient half bath, and access to the entertainer's backyard. Upstairs is the family room, two additional bedrooms with double closets-one with a scenic view of snow-capped Mt Hood, and a well-appointed remodeled full bath with a glass-enclosed shower. The basement is unfinished and has an exterior entrance for ease of accessing its storage potential for kayaks, bikes, skis, and other gear. The backyard retreat offers a great escape, with a low-maintenance steel fence, raised garden beds, bamboo for added privacy, and a patio for al fresco dining. Located in the heart of John's Landing, this home is a great find, with easy access to the Willamette River, for strolls, outdoor activities, and breathtaking views. The neighborhood's allure is further enhanced by nearby parks, trendy cafes, and local shops, creating a vibrant community atmosphere. [Home Energy Score = 3. HES Report at https://rpt.greenbuildingregistry.com/hes/OR10076331]
Zillow last checked: 8 hours ago
Listing updated: February 22, 2024 at 07:29am
Listed by:
Jeff Capen 503-888-5191,
Windermere Realty Trust,
John McClain 360-931-0160,
Windermere Realty Trust
Bought with:
Hudson Poston, 201236306
Windermere Community Realty
Source: RMLS (OR),MLS#: 24011782
Facts & features
Interior
Bedrooms & bathrooms
- Bedrooms: 3
- Bathrooms: 3
- Full bathrooms: 2
- Partial bathrooms: 1
- Main level bathrooms: 2
Primary bedroom
- Features: Ceiling Fan, High Ceilings, Quartz, Soaking Tub, Suite, Tile Floor, Walkin Closet, Wallto Wall Carpet
- Level: Main
Bedroom 2
- Features: Double Closet, Wallto Wall Carpet
- Level: Upper
Bedroom 3
- Features: Double Closet, Wallto Wall Carpet
- Level: Upper
Dining room
- Features: Engineered Hardwood, High Ceilings
- Level: Main
Family room
- Features: Wallto Wall Carpet
- Level: Upper
Kitchen
- Features: Dishwasher, Eat Bar, Microwave, Convection Oven, Engineered Hardwood, Free Standing Range, Free Standing Refrigerator, Quartz
- Level: Main
Living room
- Features: Ceiling Fan, Engineered Hardwood, High Ceilings
- Level: Main
Heating
- Forced Air
Cooling
- Central Air
Appliances
- Included: Convection Oven, Dishwasher, Disposal, Free-Standing Range, Free-Standing Refrigerator, Gas Appliances, Microwave, Plumbed For Ice Maker, Stainless Steel Appliance(s), Wine Cooler, Electric Water Heater, Tankless Water Heater
- Laundry: Laundry Room
Features
- Ceiling Fan(s), Central Vacuum, High Ceilings, Quartz, Soaking Tub, Built-in Features, Double Closet, Eat Bar, Suite, Walk-In Closet(s), Tile
- Flooring: Engineered Hardwood, Tile, Wall to Wall Carpet
- Windows: Double Pane Windows, Vinyl Frames
- Basement: Exterior Entry,Partial,Unfinished
Interior area
- Total structure area: 2,060
- Total interior livable area: 2,060 sqft
Property
Parking
- Parking features: Driveway, On Street
- Has uncovered spaces: Yes
Accessibility
- Accessibility features: Main Floor Bedroom Bath, Utility Room On Main, Accessibility
Features
- Stories: 3
- Patio & porch: Patio, Porch
- Exterior features: Garden, Raised Beds, Exterior Entry
- Has view: Yes
- View description: Mountain(s)
Lot
- Size: 3,920 sqft
- Features: Level, SqFt 3000 to 4999
Details
- Additional structures: ToolShed
- Parcel number: R273641
- Zoning: R5
Construction
Type & style
- Home type: SingleFamily
- Architectural style: Bungalow
- Property subtype: Residential, Single Family Residence
Materials
- Lap Siding, Wood Siding
- Foundation: Concrete Perimeter
- Roof: Composition
Condition
- Updated/Remodeled
- New construction: No
- Year built: 1908
Utilities & green energy
- Gas: Gas
- Sewer: Public Sewer
- Water: Public
Community & neighborhood
Location
- Region: Portland
- Subdivision: Johns Landing
Other
Other facts
- Listing terms: Cash,Conventional,FHA
- Road surface type: Paved
Price history
| Date | Event | Price |
|---|---|---|
| 2/22/2024 | Sold | $628,000+0.5%$305/sqft |
Source: | ||
| 1/24/2024 | Pending sale | $624,900+4.2%$303/sqft |
Source: | ||
| 1/2/2023 | Listing removed | -- |
Source: Zillow Rentals | ||
| 12/27/2022 | Listed for rent | $3,500$2/sqft |
Source: Zillow Rentals | ||
| 10/28/2020 | Listing removed | $599,900$291/sqft |
Source: The Broker Network, LLC #20685689 | ||
Public tax history
| Year | Property taxes | Tax assessment |
|---|---|---|
| 2025 | $8,846 +3.7% | $328,590 +3% |
| 2024 | $8,528 +4% | $319,020 +3% |
| 2023 | $8,200 +20.2% | $309,730 +21.1% |
Find assessor info on the county website
Neighborhood: Corbett-Terwilliger-Lair Hill
Nearby schools
GreatSchools rating
- 9/10Capitol Hill Elementary SchoolGrades: K-5Distance: 2 mi
- 8/10Jackson Middle SchoolGrades: 6-8Distance: 3.4 mi
- 8/10Ida B. Wells-Barnett High SchoolGrades: 9-12Distance: 1.1 mi
Schools provided by the listing agent
- Elementary: Capitol Hill
- Middle: Jackson
- High: Ida B Wells
Source: RMLS (OR). This data may not be complete. We recommend contacting the local school district to confirm school assignments for this home.
Get a cash offer in 3 minutes
Find out how much your home could sell for in as little as 3 minutes with a no-obligation cash offer.
Estimated market value
$626,200
Get a cash offer in 3 minutes
Find out how much your home could sell for in as little as 3 minutes with a no-obligation cash offer.
Estimated market value
$626,200

