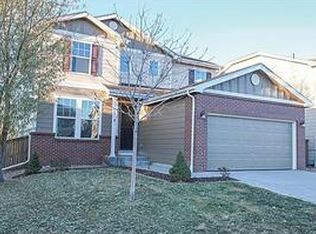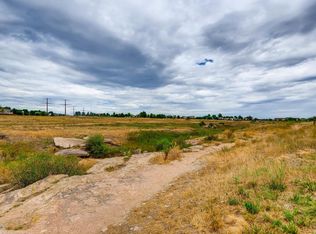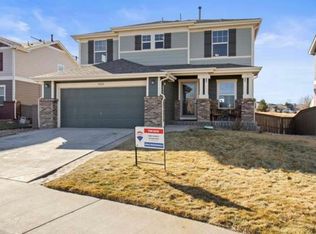This gorgeous home is situated on a very desirable and private lot that faces South, sides to the trail head, backs to open space and is catty corner to the neighbors on the south side! The views from the back of the home are tranquil with the open space, walking trails and rock outcroppings! The kitchen offers beautiful 42" cherry cabinets, stainless steel appliances, kitchen island, pantry and brand new stove! The gleaming new flooring in the entry, living room, dining room and family room are stunning! This home offers the brilliant wood trim package throughout, upstairs laundry room with washer and dryer, huge loft, and a big walkout basement ready for your finishes! You'll love the large master suite featuring a roomy en suite five piece bath with vanity and new flooring as well as a big walk in closet! There is a roomy main floor study that could also be used as a nonconforming fourth bedroom that has a 3/4 bathroom right outside the door! Roof was replaced in 2016! This home is incredibly beautiful, spacious and ready for you to move right in!
This property is off market, which means it's not currently listed for sale or rent on Zillow. This may be different from what's available on other websites or public sources.


