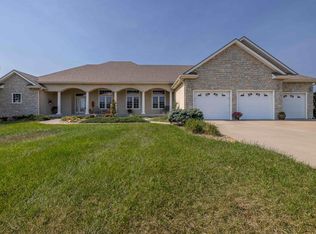Check out this awesome ranch home in Seaman district with so many amenities! Belong to the airstrip that sits right behind the home that sits on almost 3 beautiful acres. RC airstrip as well. 40x80 outbuilding/hangar with 1/2 bath and HVAC. Home features new carpet, large rooms, over sized doors, screened porch, and the basement offers tons of space for future expansion. This is a lovely setting and a must see! Call for your showing today!
This property is off market, which means it's not currently listed for sale or rent on Zillow. This may be different from what's available on other websites or public sources.

