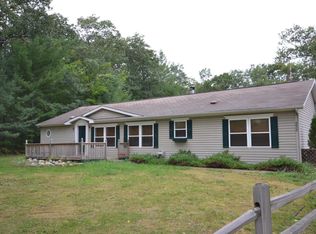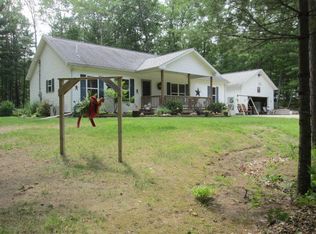Sold for $155,000 on 07/09/24
$155,000
5941 N Red Oak Rd, Lewiston, MI 49756
4beds
2,100sqft
Single Family Residence
Built in 1995
1 Acres Lot
$168,700 Zestimate®
$74/sqft
$2,301 Estimated rent
Home value
$168,700
Estimated sales range
Not available
$2,301/mo
Zestimate® history
Loading...
Owner options
Explore your selling options
What's special
Welcome to your new home! This charming 4-bedroom, 3-bathroom home offers 2100 sqft of inviting space. The spacious living and dining area is perfect for gatherings, while the den/office provides a quiet retreat for work or relaxation. Step into the bright and airy kitchen, featuring ample counter space and cabinetry for all your culinary needs. The enclosed sun porch is a perfect spot to enjoy your morning coffee or unwind in the evenings. The backyard features a barn with a loft, offering endless possibilities for hobbies, storage, or even a workshop. Adjacent to the barn, a greenhouse with a sprinkler system awaits your green thumb, providing the ideal environment to nurture your favorite plants. Don't miss out on the opportunity to create cherished memories in this lovely home!
Zillow last checked: 8 hours ago
Listing updated: September 17, 2024 at 09:29pm
Listed by:
Team Cole Muzyl & Cathy Han 989-370-2481,
Real Estate One of Gaylord
Source: WWMLS,MLS#: 201829700
Facts & features
Interior
Bedrooms & bathrooms
- Bedrooms: 4
- Bathrooms: 3
- Full bathrooms: 3
Heating
- Gas Fireplace/Stove, Forced Air, Natural Gas
Cooling
- Central Air
Appliances
- Included: Washer, Range/Oven, Refrigerator, Microwave, Dryer, Dishwasher
- Laundry: Main Level
Features
- Windows: Blinds, Drapes
- Basement: None
- Has fireplace: Yes
- Fireplace features: Gas
Interior area
- Total structure area: 2,100
- Total interior livable area: 2,100 sqft
- Finished area above ground: 2,100
Property
Features
- Patio & porch: Deck
- Exterior features: Garden
- Frontage type: None
Lot
- Size: 1 Acres
- Dimensions: 200 x 204 x 200 x 206
Details
- Additional structures: Barn(s), Greenhouse, Pole Building
- Parcel number: 00532502000
- Zoning: Residential
Construction
Type & style
- Home type: SingleFamily
- Architectural style: Other
- Property subtype: Single Family Residence
Condition
- Year built: 1995
Utilities & green energy
- Sewer: Septic Tank
Community & neighborhood
Location
- Region: Lewiston
- Subdivision: T28N R1E
Other
Other facts
- Listing terms: Cash,Conventional Mortgage
- Ownership: Owner
- Road surface type: Gravel
Price history
| Date | Event | Price |
|---|---|---|
| 4/22/2025 | Price change | $154,500-3.4%$74/sqft |
Source: | ||
| 3/10/2025 | Listed for sale | $159,900+3.2%$76/sqft |
Source: | ||
| 7/9/2024 | Sold | $155,000-6.1%$74/sqft |
Source: | ||
| 6/28/2024 | Pending sale | $165,000$79/sqft |
Source: | ||
| 5/28/2024 | Listed for sale | $165,000$79/sqft |
Source: | ||
Public tax history
| Year | Property taxes | Tax assessment |
|---|---|---|
| 2025 | $1,135 +5.6% | $78,300 +6.5% |
| 2024 | $1,075 +4.3% | $73,500 +29.9% |
| 2023 | $1,030 +4.1% | $56,600 +23% |
Find assessor info on the county website
Neighborhood: 49756
Nearby schools
GreatSchools rating
- 5/10Lewiston Elementary SchoolGrades: K-5Distance: 2.4 mi
- 6/10Johannesbur-Lewiston Elementary/Middle SchoolGrades: K-8Distance: 11.5 mi
- 5/10Johannesburg-Lewiston High SchoolGrades: 9-12Distance: 11.5 mi

Get pre-qualified for a loan
At Zillow Home Loans, we can pre-qualify you in as little as 5 minutes with no impact to your credit score.An equal housing lender. NMLS #10287.

