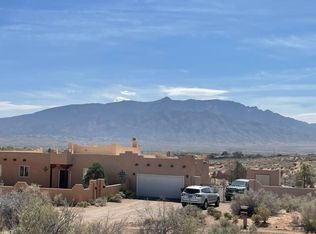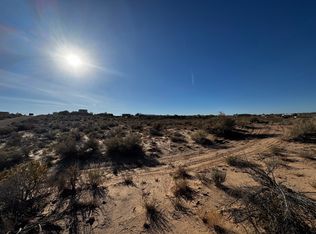Sold
Price Unknown
5941 Miller Rd NE, Rio Rancho, NM 87144
3beds
1,926sqft
Single Family Residence
Built in 1998
1.23 Acres Lot
$554,700 Zestimate®
$--/sqft
$2,459 Estimated rent
Home value
$554,700
$527,000 - $588,000
$2,459/mo
Zestimate® history
Loading...
Owner options
Explore your selling options
What's special
Stunning mountain views with over 1 acre of SW desert landscape. Beautiful 3 bedroom, 2 bath home with sophisticated southwestern touches. Niches, Kiva fireplace, beam ceilings. Large, open kitchen with breakfast bar, dining nook, stainless steel appliance package, pantry, and ample counter and cabinet space. Split, private, primary suite featuring tub/shower combo and walk in closet. Spacious 2nd bedroom with dual closets and built in desk overlooking Sandia views. Natural lighting with skylights, and new shutters throughout. Enjoy the NM nights on the back covered patio. This is a Must-See!
Zillow last checked: 8 hours ago
Listing updated: December 10, 2024 at 01:40pm
Listed by:
Elizabeth A Saldana 505-440-1987,
Redfin Corporation
Bought with:
Tracy L Morelock, 52349
Realty One of New Mexico
Source: SWMLS,MLS#: 1030455
Facts & features
Interior
Bedrooms & bathrooms
- Bedrooms: 3
- Bathrooms: 2
- Full bathrooms: 2
Primary bedroom
- Level: Main
- Area: 276.5
- Dimensions: 17.5 x 15.8
Bedroom 2
- Level: Main
- Area: 276.64
- Dimensions: 18.2 x 15.2
Bedroom 3
- Level: Main
- Area: 200.64
- Dimensions: 15.2 x 13.2
Kitchen
- Level: Main
- Area: 191.26
- Dimensions: 14.6 x 13.1
Living room
- Level: Main
- Area: 377.4
- Dimensions: 20.4 x 18.5
Heating
- Combination, Central, Forced Air, Natural Gas
Cooling
- Central Air
Appliances
- Included: Built-In Gas Oven, Built-In Gas Range, Dryer, Dishwasher, Indoor Grill, Microwave, Refrigerator, Self Cleaning Oven, Washer
- Laundry: Gas Dryer Hookup, Washer Hookup, Dryer Hookup, ElectricDryer Hookup
Features
- Beamed Ceilings, Ceiling Fan(s), Cathedral Ceiling(s), Separate/Formal Dining Room, Entrance Foyer, High Speed Internet, Jack and Jill Bath, Main Level Primary, Skylights, Tub Shower, Walk-In Closet(s)
- Flooring: Vinyl
- Windows: Thermal Windows, Skylight(s)
- Has basement: No
- Number of fireplaces: 1
- Fireplace features: Glass Doors, Gas Log, Kiva
Interior area
- Total structure area: 1,926
- Total interior livable area: 1,926 sqft
Property
Parking
- Total spaces: 2
- Parking features: Attached, Garage
- Attached garage spaces: 2
Features
- Levels: One
- Stories: 1
- Patio & porch: Patio
- Exterior features: Fully Fenced, Outdoor Grill, Patio, Private Yard, Private Entrance
- Fencing: Gate
- Has view: Yes
Lot
- Size: 1.23 Acres
- Features: Corner Lot, Views
Details
- Parcel number: 1016071153426
- Zoning description: R-1
- Other equipment: Satellite Dish
Construction
Type & style
- Home type: SingleFamily
- Property subtype: Single Family Residence
Materials
- Frame, Stucco
- Roof: Flat
Condition
- Resale
- New construction: No
- Year built: 1998
Details
- Builder name: Hogland
Utilities & green energy
- Electric: None
- Sewer: Septic Tank
- Water: Public
- Utilities for property: Cable Connected, Electricity Connected, Natural Gas Connected, Phone Available
Community & neighborhood
Security
- Security features: Security System, Security Gate, Smoke Detector(s)
Location
- Region: Rio Rancho
Other
Other facts
- Listing terms: Cash,Conventional,FHA,VA Loan
Price history
| Date | Event | Price |
|---|---|---|
| 5/23/2023 | Sold | -- |
Source: | ||
| 4/22/2023 | Pending sale | $495,000$257/sqft |
Source: | ||
| 4/17/2023 | Listed for sale | $495,000$257/sqft |
Source: | ||
| 3/27/2023 | Pending sale | $495,000$257/sqft |
Source: | ||
| 3/9/2023 | Price change | $495,000-1%$257/sqft |
Source: | ||
Public tax history
| Year | Property taxes | Tax assessment |
|---|---|---|
| 2025 | $5,383 -1.6% | $154,255 +1.6% |
| 2024 | $5,472 +70.1% | $151,820 +66.9% |
| 2023 | $3,218 +2% | $90,964 +3% |
Find assessor info on the county website
Neighborhood: 87144
Nearby schools
GreatSchools rating
- 7/10Enchanted Hills Elementary SchoolGrades: K-5Distance: 0.8 mi
- 7/10Rio Rancho Middle SchoolGrades: 6-8Distance: 2.4 mi
- 7/10V Sue Cleveland High SchoolGrades: 9-12Distance: 2.3 mi
Get a cash offer in 3 minutes
Find out how much your home could sell for in as little as 3 minutes with a no-obligation cash offer.
Estimated market value$554,700
Get a cash offer in 3 minutes
Find out how much your home could sell for in as little as 3 minutes with a no-obligation cash offer.
Estimated market value
$554,700

