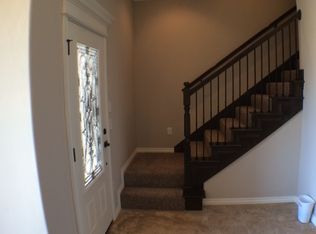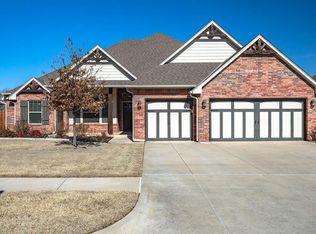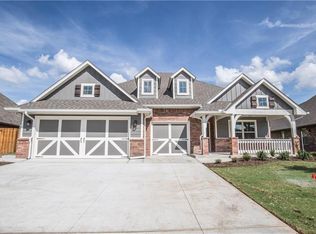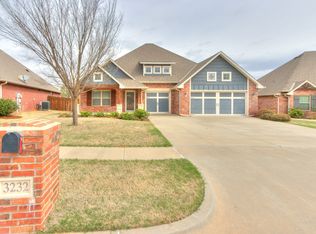This Blue Spruce Bonus Room is 2350sqft with 4 bedrooms or optional study, 3 full bathrooms, one being upstairs with the bonus room. This home has a tankless water heater & home air purification system. The exterior of this house has fully sodded front and oversized backyards with in ground sprinkler system,landscaped flower, outdoor fireplace. Storm shelter installed in 3rd car stall in the garage! Custom cabinetry and granite counter tops throughout the whole house! Laundry room includes a mudbench and granite countertops! Upgraded finishes throughout! Kitchen has built in stainless steel range and electric oven with over the range microwave. Living room has vaulted ceilings and an electronic ignition gas fireplace with stack stone surround and a floating mantel piece. Master features a boxed ceiling detail with crown molding and bathroom featuring separate vanities, large walk in shower, Jetta Whirlpool tub and spacious walk in closet! Fence included!!
This property is off market, which means it's not currently listed for sale or rent on Zillow. This may be different from what's available on other websites or public sources.



