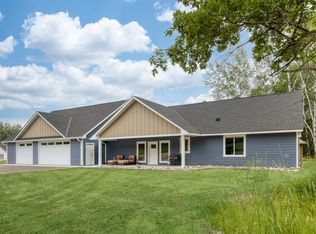Executive 5-bedroom home on 4 private acres Just 1 mile to Downtown Nisswa! This home boasts custom built in cabinetry throughout, hardwood floors, tiled showers, breathtaking screen porch w/hot tub, beautiful kitchen w/granite counters and SS appliances. Great room with stone fireplace and vaulted ceiling plus a finished bonus room above the garage! Walkout basement with huge wet bar, 3 bedrooms and another stone fireplace. Energy Efficient Geothermal forced air heat and A/C. Paved driveway, Beautifully Landscaped grounds overlooks natural wetland! Fully finished 36x28 attached garage with in-floor heat plus a heated 30x24 detached shop!
This property is off market, which means it's not currently listed for sale or rent on Zillow. This may be different from what's available on other websites or public sources.

