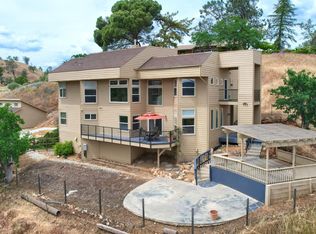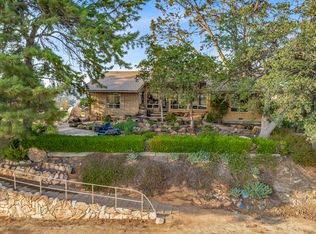Sold for $632,000
Listing Provided by:
Rick Jackson DRE #01718285 559-642-2100,
Century 21 Select Real Estate
Bought with: Rw - Re Professionals
$632,000
594073 Ralston Rdg, Friant, CA 93626
3beds
2,778sqft
Single Family Residence
Built in 1997
0.84 Acres Lot
$645,600 Zestimate®
$228/sqft
$3,408 Estimated rent
Home value
$645,600
$607,000 - $684,000
$3,408/mo
Zestimate® history
Loading...
Owner options
Explore your selling options
What's special
Come and see this gorgeous split-level contemporary home situated on the Madera county side of the picturesque Millerton Lake. Views from almost every room are simply breathtaking! This stunning 3 bedroom, 3 bath, 2 car garage home boasts unique architectural lines that are sure to impress even the most discerning homebuyers. The high ceilings and large custom windows throughout the home create a light and airy ambiance that is perfect for relaxation, taking in the lake, and entertaining. The chef's kitchen is truly a culinary masterpiece, complete with island, even a built-in coffee bar. The private deck off the master suite offers a tranquil retreat, complete large walk-in closet and master bath with double sinks, vanity area, soaking tub, and oversized shower. Downstairs family area offers wet bar, 2 separate deck areas, 2 private bedrooms with custom bath complete with 2 sinks. This home also features central air and heat, a whole house fan, and even a hidden loft area . And let's not forget the prime location in the desirable Hidden Lake Estates, where you can enjoy all the beauty and tranquility of lake living. Don't wait another minute to make this dream home a reality - schedule your showing today and experience the ultimate in luxury lakeview living!
Zillow last checked: 8 hours ago
Listing updated: July 18, 2023 at 08:22am
Listing Provided by:
Rick Jackson DRE #01718285 559-642-2100,
Century 21 Select Real Estate
Bought with:
Rosa Ochoa, DRE #01907113
Rw - Re Professionals
Source: CRMLS,MLS#: FR23082805 Originating MLS: California Regional MLS
Originating MLS: California Regional MLS
Facts & features
Interior
Bedrooms & bathrooms
- Bedrooms: 3
- Bathrooms: 3
- Full bathrooms: 1
- 3/4 bathrooms: 1
- 1/2 bathrooms: 1
- Main level bathrooms: 1
- Main level bedrooms: 1
Primary bedroom
- Features: Primary Suite
Bathroom
- Features: Bathroom Exhaust Fan, Bathtub, Dual Sinks, Linen Closet, Soaking Tub, Separate Shower, Vanity
Kitchen
- Features: Granite Counters, Kitchen Island, Kitchen/Family Room Combo, Remodeled, Self-closing Cabinet Doors, Self-closing Drawers, Updated Kitchen, Utility Sink, Walk-In Pantry
Other
- Features: Walk-In Closet(s)
Pantry
- Features: Walk-In Pantry
Cooling
- Central Air, Whole House Fan
Appliances
- Included: Built-In Range, Convection Oven, Dishwasher, Disposal, Microwave, Propane Cooktop, Refrigerator, Self Cleaning Oven
- Laundry: Inside, Laundry Room
Features
- Breakfast Bar, Ceiling Fan(s), Granite Counters, Primary Suite, Walk-In Pantry, Walk-In Closet(s)
- Doors: Panel Doors, Sliding Doors
- Windows: Double Pane Windows
- Has fireplace: Yes
- Fireplace features: Living Room, Propane
- Common walls with other units/homes: No Common Walls
Interior area
- Total interior livable area: 2,778 sqft
Property
Parking
- Total spaces: 6
- Parking features: Asphalt, Door-Multi, Driveway, Garage
- Garage spaces: 2
- Uncovered spaces: 4
Features
- Levels: Multi/Split
- Entry location: main
- Patio & porch: Covered, Deck, Porch
- Pool features: None
- Spa features: None
- Fencing: Wire
- Has view: Yes
- View description: Lake
- Has water view: Yes
- Water view: Lake
- Waterfront features: Lake
Lot
- Size: 0.84 Acres
- Features: No Landscaping
Details
- Parcel number: 051252090
- Special conditions: Probate Listing
Construction
Type & style
- Home type: SingleFamily
- Architectural style: Contemporary
- Property subtype: Single Family Residence
Materials
- Drywall, Frame, Glass, Concrete
- Foundation: Pillar/Post/Pier
- Roof: Composition
Condition
- New construction: No
- Year built: 1997
Utilities & green energy
- Electric: Standard
- Sewer: Septic Tank
- Water: Public
- Utilities for property: Electricity Connected, Propane, Water Connected
Community & neighborhood
Community
- Community features: Foothills, Hiking, Lake, Fishing
Location
- Region: Friant
Other
Other facts
- Listing terms: Cash,Conventional
Price history
| Date | Event | Price |
|---|---|---|
| 7/17/2023 | Sold | $632,000-1.2%$228/sqft |
Source: | ||
| 6/16/2023 | Pending sale | $639,500$230/sqft |
Source: | ||
| 5/13/2023 | Listed for sale | $639,500$230/sqft |
Source: | ||
Public tax history
Tax history is unavailable.
Neighborhood: 93626
Nearby schools
GreatSchools rating
- 6/10Spring Valley Elementary SchoolGrades: K-8Distance: 5.4 mi
- 6/10Minarets High SchoolGrades: 9-12Distance: 6.6 mi
- 7/10Minarets Charter HighGrades: 9-12Distance: 6.6 mi
Schools provided by the listing agent
- Middle: Alamitos
Source: CRMLS. This data may not be complete. We recommend contacting the local school district to confirm school assignments for this home.
Get pre-qualified for a loan
At Zillow Home Loans, we can pre-qualify you in as little as 5 minutes with no impact to your credit score.An equal housing lender. NMLS #10287.

