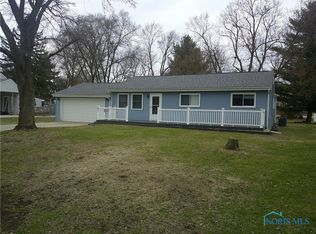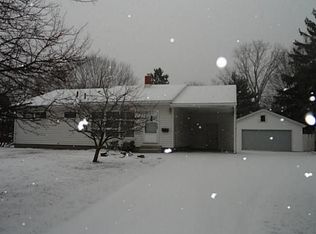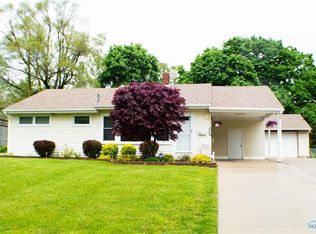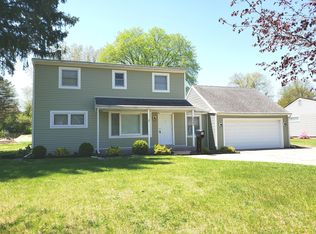Sold for $189,900
$189,900
5940 Whiteacre Rd, Toledo, OH 43615
3beds
1,166sqft
Single Family Residence
Built in 1955
0.58 Acres Lot
$221,900 Zestimate®
$163/sqft
$1,626 Estimated rent
Home value
$221,900
$206,000 - $237,000
$1,626/mo
Zestimate® history
Loading...
Owner options
Explore your selling options
What's special
The one you have been looking for. This 3 Bedroom charmer in Sylvania Township features a .59-acre lot, fenced back yard and a 2.5 car Garage. Large living room leads to an updated kitchen with breakfast nook. Formal dining area with newer sliding doors leads you to an exterior rear deck for your enjoyment as well as entertaining. The finished basement allows an oversized area for the whole family to gather or for just a quite retreat with still plenty of storage. Within walking distance of school and bike trail.
Zillow last checked: 8 hours ago
Listing updated: October 14, 2025 at 12:06am
Listed by:
Thomas L Smith 419-343-8553,
The Danberry Co
Bought with:
Crystal Voegeli, 2020007295
Serenity Realty LLC
Source: NORIS,MLS#: 6110976
Facts & features
Interior
Bedrooms & bathrooms
- Bedrooms: 3
- Bathrooms: 1
- Full bathrooms: 1
Primary bedroom
- Features: Ceiling Fan(s)
- Level: Main
- Dimensions: 12 x 12
Bedroom 2
- Level: Main
- Dimensions: 11 x 9
Bedroom 3
- Features: Ceiling Fan(s)
- Level: Main
- Dimensions: 10 x 10
Dining room
- Level: Main
- Dimensions: 13 x 11
Family room
- Level: Lower
- Dimensions: 23 x 12
Kitchen
- Level: Main
- Dimensions: 15 x 11
Living room
- Level: Main
- Dimensions: 19 x 11
Heating
- Forced Air, Natural Gas
Cooling
- Central Air
Appliances
- Included: Dishwasher, Microwave, Water Heater, Disposal, Dryer, Electric Range Connection, Refrigerator, Washer
- Laundry: Electric Dryer Hookup
Features
- Ceiling Fan(s), Eat-in Kitchen
- Flooring: Laminate
- Basement: Full
- Has fireplace: No
Interior area
- Total structure area: 1,166
- Total interior livable area: 1,166 sqft
Property
Parking
- Total spaces: 2.5
- Parking features: Concrete, Off Street, Detached Garage, Driveway
- Garage spaces: 2.5
- Has uncovered spaces: Yes
Lot
- Size: 0.58 Acres
- Dimensions: 82x298
- Features: Irregular Lot
Details
- Additional structures: Shed(s)
- Parcel number: 7890524
Construction
Type & style
- Home type: SingleFamily
- Architectural style: Traditional
- Property subtype: Single Family Residence
Materials
- Vinyl Siding
- Roof: Shingle
Condition
- Year built: 1955
Utilities & green energy
- Electric: Circuit Breakers
- Sewer: Sanitary Sewer
- Water: Public
Community & neighborhood
Security
- Security features: Smoke Detector(s)
Location
- Region: Toledo
Other
Other facts
- Listing terms: Cash,Conventional,FHA,VA Loan
Price history
| Date | Event | Price |
|---|---|---|
| 2/21/2024 | Pending sale | $189,900$163/sqft |
Source: NORIS #6110976 Report a problem | ||
| 2/20/2024 | Sold | $189,900$163/sqft |
Source: NORIS #6110976 Report a problem | ||
| 1/23/2024 | Contingent | $189,900$163/sqft |
Source: NORIS #6110976 Report a problem | ||
| 1/18/2024 | Listed for sale | $189,900+1.6%$163/sqft |
Source: NORIS #6110976 Report a problem | ||
| 6/22/2021 | Sold | $187,000+13.4%$160/sqft |
Source: NORIS #6070151 Report a problem | ||
Public tax history
| Year | Property taxes | Tax assessment |
|---|---|---|
| 2024 | $4,521 +15.1% | $69,895 +34.3% |
| 2023 | $3,929 +0% | $52,045 |
| 2022 | $3,928 -2.4% | $52,045 |
Find assessor info on the county website
Neighborhood: 43615
Nearby schools
GreatSchools rating
- 8/10Stranahan Elementary SchoolGrades: K-5Distance: 0.2 mi
- 6/10Sylvania Timberstone Junior High SchoolGrades: 6-8Distance: 3.9 mi
- 8/10Sylvania Southview High SchoolGrades: 9-12Distance: 1.6 mi
Schools provided by the listing agent
- Elementary: Stranahan
- High: Southview
Source: NORIS. This data may not be complete. We recommend contacting the local school district to confirm school assignments for this home.

Get pre-qualified for a loan
At Zillow Home Loans, we can pre-qualify you in as little as 5 minutes with no impact to your credit score.An equal housing lender. NMLS #10287.



