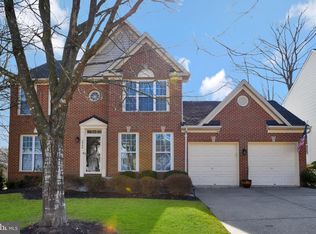Sold for $926,000
$926,000
5940 Sandy Rdg, Elkridge, MD 21075
4beds
3,606sqft
Single Family Residence
Built in 1998
9,090 Square Feet Lot
$940,400 Zestimate®
$257/sqft
$3,785 Estimated rent
Home value
$940,400
$893,000 - $987,000
$3,785/mo
Zestimate® history
Loading...
Owner options
Explore your selling options
What's special
Just wait until you see this beautiful home in the wonderful Lyndwood Manor Community. Walk in to an impressive foyer with a wide staircase. The main level has a spacious living room & dining room, powder room and a warm & inviting family room with a gas fireplace. The exceptional kitchen is a chef's dream. All recently renovated with a large island & vegetable sink with a gas stove. All kitchen appliances are made by VIKING! It doesn't get any better than that! The 2nd level offers 4 spacious bedrooms, a large owners suite with an upgraded bathroom. It's glorious! The basement is custom finished with an exercise room, pool table room, office area, full bathroom & plenty of room to entertain with a wet bar! The outside boasts a beautiful deck looking over your flat backyard that is fully fenced in for our 2 & 4 legged friends and also has a lower patio. Perfect for family or entertaining! The recent improvements are: New roof(2020), HVAC units 2- replaced in 2018, Hot water heater- 2023, Brand new gutter guards installed in 2021. Brand new garage door & hardware 2023. We have set a deadline on offers for 7PM on Monday 1/8/2024. The sellers are requesting a 2 week rent back to move.
Zillow last checked: 8 hours ago
Listing updated: February 09, 2024 at 04:02pm
Listed by:
Lisa Jagger 240-409-3680,
Long & Foster Real Estate, Inc.,
Listing Team: Premier Group
Bought with:
Andrea Martinez Martinez Hernandez, 5010237
Keller Williams Realty Centre
Source: Bright MLS,MLS#: MDHW2035560
Facts & features
Interior
Bedrooms & bathrooms
- Bedrooms: 4
- Bathrooms: 4
- Full bathrooms: 3
- 1/2 bathrooms: 1
- Main level bathrooms: 1
Basement
- Area: 1519
Heating
- Central, Electric, Natural Gas
Cooling
- Central Air, Electric
Appliances
- Included: Microwave, Built-In Range, Dishwasher, Disposal, Dryer, Oven/Range - Gas, Refrigerator, Humidifier, Ice Maker, Stainless Steel Appliance(s), Water Heater, Gas Water Heater
- Laundry: Main Level, Dryer In Unit, Washer In Unit
Features
- Ceiling Fan(s), Crown Molding, Combination Kitchen/Living, Family Room Off Kitchen, Open Floorplan, Formal/Separate Dining Room, Kitchen - Gourmet, Kitchen Island, Pantry, Primary Bath(s), Upgraded Countertops, Walk-In Closet(s)
- Flooring: Carpet, Hardwood, Ceramic Tile, Wood
- Windows: Window Treatments
- Basement: Finished
- Number of fireplaces: 1
- Fireplace features: Gas/Propane
Interior area
- Total structure area: 4,365
- Total interior livable area: 3,606 sqft
- Finished area above ground: 2,846
- Finished area below ground: 760
Property
Parking
- Total spaces: 2
- Parking features: Garage Faces Front, Garage Door Opener, Attached, Driveway, On Street
- Attached garage spaces: 2
- Has uncovered spaces: Yes
Accessibility
- Accessibility features: >84" Garage Door
Features
- Levels: Three
- Stories: 3
- Pool features: None
- Fencing: Full
Lot
- Size: 9,090 sqft
Details
- Additional structures: Above Grade, Below Grade
- Parcel number: 1401276778
- Zoning: RSC
- Special conditions: Standard
Construction
Type & style
- Home type: SingleFamily
- Architectural style: Colonial
- Property subtype: Single Family Residence
Materials
- Vinyl Siding
- Foundation: Permanent
- Roof: Architectural Shingle
Condition
- Excellent
- New construction: No
- Year built: 1998
Utilities & green energy
- Sewer: Public Sewer
- Water: Public
- Utilities for property: Electricity Available, Natural Gas Available, Phone Available, Cable Available, Water Available
Community & neighborhood
Location
- Region: Elkridge
- Subdivision: Lyndwood Manor
HOA & financial
HOA
- Has HOA: Yes
- HOA fee: $510 annually
Other
Other facts
- Listing agreement: Exclusive Right To Sell
- Listing terms: Cash,Conventional,FHA,VA Loan
- Ownership: Fee Simple
Price history
| Date | Event | Price |
|---|---|---|
| 2/9/2024 | Sold | $926,000+2.9%$257/sqft |
Source: | ||
| 1/10/2024 | Pending sale | $899,900$250/sqft |
Source: | ||
| 1/6/2024 | Listed for sale | $899,900+207.2%$250/sqft |
Source: | ||
| 12/14/1998 | Sold | $292,975+205.2%$81/sqft |
Source: Public Record Report a problem | ||
| 8/24/1998 | Sold | $96,000$27/sqft |
Source: Public Record Report a problem | ||
Public tax history
| Year | Property taxes | Tax assessment |
|---|---|---|
| 2025 | -- | $706,600 +8.1% |
| 2024 | $7,361 +8.8% | $653,700 +8.8% |
| 2023 | $6,765 | $600,800 |
Find assessor info on the county website
Neighborhood: 21075
Nearby schools
GreatSchools rating
- 8/10Rockburn Elementary SchoolGrades: PK-5Distance: 0.5 mi
- 8/10Elkridge Landing Middle SchoolGrades: 6-8Distance: 2.1 mi
- 5/10Long Reach High SchoolGrades: 9-12Distance: 2.3 mi
Schools provided by the listing agent
- District: Howard County Public School System
Source: Bright MLS. This data may not be complete. We recommend contacting the local school district to confirm school assignments for this home.
Get a cash offer in 3 minutes
Find out how much your home could sell for in as little as 3 minutes with a no-obligation cash offer.
Estimated market value$940,400
Get a cash offer in 3 minutes
Find out how much your home could sell for in as little as 3 minutes with a no-obligation cash offer.
Estimated market value
$940,400
