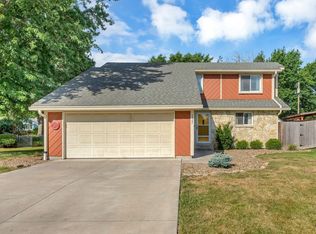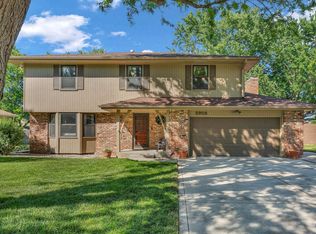Sold on 04/30/25
Price Unknown
5940 SW 24th Ter, Topeka, KS 66614
3beds
1,871sqft
Single Family Residence, Residential
Built in 1979
0.33 Acres Lot
$305,300 Zestimate®
$--/sqft
$1,874 Estimated rent
Home value
$305,300
$260,000 - $357,000
$1,874/mo
Zestimate® history
Loading...
Owner options
Explore your selling options
What's special
Charming 3-Bedroom Home with Spacious Outdoor Living! Welcome to this well-maintained 3-bedroom, 2.5-bathroom home featuring a 2-car garage, with newer windows and thoughtful updates throughout. Step inside to a warm and inviting living room with wood-beamed cathedral ceilings, creating a spacious yet cozy atmosphere. The kitchen offers pull-out drawers in the cabinets, making storage a breeze, while the adjacent mudroom provides convenient access to both the garage and back deck. Outside, you’ll love the expansive 45’x10’ multi-layer deck, perfect for entertaining, grilling, or simply relaxing. The 8’x10’ storage shed in the backyard offers additional space for tools and equipment. Nestled in a quiet neighborhood yet just minutes from shopping and grocery stores, this home offers the perfect blend of character and convenience.
Zillow last checked: 8 hours ago
Listing updated: April 30, 2025 at 01:00pm
Listed by:
John Bowes 785-414-9124,
Countrywide Realty, Inc.
Bought with:
Rachelle Peters, SP00225932
Genesis, LLC, Realtors
Source: Sunflower AOR,MLS#: 238317
Facts & features
Interior
Bedrooms & bathrooms
- Bedrooms: 3
- Bathrooms: 3
- Full bathrooms: 2
- 1/2 bathrooms: 1
Primary bedroom
- Level: Main
- Area: 284.7
- Dimensions: 13x21.9
Bedroom 2
- Level: Upper
- Area: 127
- Dimensions: 12.7x10
Bedroom 3
- Level: Upper
- Area: 128.62
- Dimensions: 11.8x10.9
Dining room
- Level: Main
- Area: 114.24
- Dimensions: 10.11x11.3
Kitchen
- Level: Main
- Area: 173.6
- Dimensions: 15.5x11.2
Laundry
- Level: Main
- Area: 89.1
- Dimensions: 8.10x11
Living room
- Level: Main
- Area: 114.24
- Dimensions: 10.11x11.3
Heating
- Natural Gas
Cooling
- Central Air, Attic Fan
Appliances
- Included: Gas Range, Microwave, Dishwasher, Refrigerator
- Laundry: Main Level, Separate Room
Features
- Flooring: Hardwood, Ceramic Tile, Carpet
- Doors: Storm Door(s)
- Windows: Storm Window(s)
- Basement: Sump Pump,Concrete,Partial,Unfinished
- Number of fireplaces: 1
- Fireplace features: One, Wood Burning, Living Room
Interior area
- Total structure area: 1,871
- Total interior livable area: 1,871 sqft
- Finished area above ground: 1,871
- Finished area below ground: 0
Property
Parking
- Total spaces: 2
- Parking features: Attached, Auto Garage Opener(s), Garage Door Opener
- Attached garage spaces: 2
Features
- Patio & porch: Deck, Covered
- Fencing: Fenced,Wood,Privacy
Lot
- Size: 0.33 Acres
- Dimensions: 107 x 134
- Features: Sidewalk
Details
- Additional structures: Shed(s)
- Parcel number: R51131
- Special conditions: Standard,Arm's Length
Construction
Type & style
- Home type: SingleFamily
- Property subtype: Single Family Residence, Residential
Materials
- Frame, Vinyl Siding
- Roof: Composition
Condition
- Year built: 1979
Utilities & green energy
- Water: Public
Community & neighborhood
Location
- Region: Topeka
- Subdivision: Westport
Price history
| Date | Event | Price |
|---|---|---|
| 4/30/2025 | Sold | -- |
Source: | ||
| 3/16/2025 | Pending sale | $289,000$154/sqft |
Source: | ||
| 3/15/2025 | Listed for sale | $289,000$154/sqft |
Source: | ||
| 3/14/2008 | Sold | -- |
Source: | ||
Public tax history
| Year | Property taxes | Tax assessment |
|---|---|---|
| 2025 | -- | $31,300 +2% |
| 2024 | $4,796 +2.6% | $30,686 +3% |
| 2023 | $4,676 +8.7% | $29,793 +11% |
Find assessor info on the county website
Neighborhood: Westport
Nearby schools
GreatSchools rating
- 6/10Wanamaker Elementary SchoolGrades: PK-6Distance: 2.2 mi
- 6/10Washburn Rural Middle SchoolGrades: 7-8Distance: 4.5 mi
- 8/10Washburn Rural High SchoolGrades: 9-12Distance: 4.5 mi
Schools provided by the listing agent
- Elementary: Wanamaker Elementary School/USD 437
- Middle: Washburn Rural Middle School/USD 437
- High: Washburn Rural High School/USD 437
Source: Sunflower AOR. This data may not be complete. We recommend contacting the local school district to confirm school assignments for this home.

