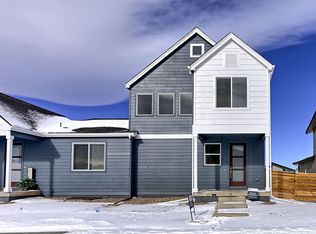Sold for $583,000
$583,000
5940 Rendezvous Pkwy, Timnath, CO 80547
2beds
2,299sqft
Attached Dwelling
Built in 2021
5,110 Square Feet Lot
$535,400 Zestimate®
$254/sqft
$2,419 Estimated rent
Home value
$535,400
$509,000 - $562,000
$2,419/mo
Zestimate® history
Loading...
Owner options
Explore your selling options
What's special
*Seller offering $5,000 Seller credit for interest rate buy down* Welcome to this modern home on a corner lot in the highly sought after Trailside on Harmony community. Amazing opportunity to own a modern, move-in ready home for less than new construction and without the hassle or delays. Right outside is a 7-acre park, playground & splash pad with Longs peak and Mount Meeker views. This rare ranch plan Paired-home has 2 bedrooms, 2 bathrooms, and 2-car attached garage. Upon entering the home, you're greeted by the open-concept living area, complete with floor-to-ceiling electric fireplace and custom wood mantle. As a convenient bonus, window treatments have already been installed. A stunning chef's kitchen is complete with quarts counter tops, custom Bedrosians tile backsplash, new KitchenAid appliances, gas stove, a large Farmhouse sink and 2 spacious kitchen pantries, 1 is a walk-in! The primary suite boasts a 15' ceiling, beautiful en-suite bathroom and spacious walk-in closet. The full unfinished basement has 10 ft ceilings, offering the potential for future expansion and customization according to your unique preferences and lots of storage in 821 square feet. Low-maintenance, fully fenced and landscaped yard is included with drip systems, sprinklers and privacy. The yard also faces the 7-acre park with mountain views. New LG washer/dryer with large laundry room sink included. Ample storage space: in 3 hall closets, Walk-in bedroom closets. 2 full baths with updated shower tile. ENERGY STAR certified. Home is 1 block from the Trailside pool and pickleball courts. Located close to local fire station, police station, urgent care and Town Center. Homeownership includes a free annual pass to Timnath Reservoir. Your dream home awaits in Timnath. Better than new: Note that the backyard is finished, the window treatments and updated light fixtures are installed. Seller is motivated!
Zillow last checked: 8 hours ago
Listing updated: March 06, 2025 at 03:17am
Listed by:
Kamara Shanks 970-535-2000,
Elevations Real Estate, LLC
Bought with:
Christie Juhl
C3 Real Estate Solutions, LLC
Source: IRES,MLS#: 1001502
Facts & features
Interior
Bedrooms & bathrooms
- Bedrooms: 2
- Bathrooms: 2
- Full bathrooms: 2
- Main level bedrooms: 2
Primary bedroom
- Area: 156
- Dimensions: 13 x 12
Bedroom 2
- Area: 108
- Dimensions: 12 x 9
Dining room
- Area: 80
- Dimensions: 10 x 8
Kitchen
- Area: 180
- Dimensions: 12 x 15
Living room
- Area: 240
- Dimensions: 16 x 15
Heating
- Forced Air
Cooling
- Central Air
Appliances
- Included: Gas Range/Oven, Dishwasher, Refrigerator, Washer, Dryer, Microwave
- Laundry: Sink, Main Level
Features
- Kitchen Island
- Flooring: Laminate
- Windows: Window Coverings, Double Pane Windows
- Basement: Unfinished,Rough-in for Radon,Sump Pump
- Has fireplace: Yes
- Fireplace features: Electric
Interior area
- Total structure area: 2,299
- Total interior livable area: 2,299 sqft
- Finished area above ground: 1,478
- Finished area below ground: 821
Property
Parking
- Total spaces: 2
- Parking features: Alley Access
- Attached garage spaces: 2
- Details: Garage Type: Attached
Features
- Stories: 1
- Patio & porch: Patio
- Exterior features: Lighting
- Fencing: Fenced,Wood
- Has view: Yes
- View description: Mountain(s)
Lot
- Size: 5,110 sqft
- Features: Curbs, Gutters, Sidewalks, Fire Hydrant within 500 Feet, Lawn Sprinkler System, Corner Lot, Level, Abuts Park
Details
- Parcel number: R1668934
- Zoning: RES
- Special conditions: Private Owner
Construction
Type & style
- Home type: Townhouse
- Architectural style: Ranch
- Property subtype: Attached Dwelling
- Attached to another structure: Yes
Materials
- Wood/Frame
- Roof: Composition
Condition
- Not New, Previously Owned
- New construction: No
- Year built: 2021
Details
- Builder name: Brightland Homes
Utilities & green energy
- Electric: Electric, Xcel Energy
- Gas: Natural Gas, Xcel Energy
- Sewer: District Sewer
- Utilities for property: Natural Gas Available, Electricity Available
Green energy
- Energy efficient items: HVAC
Community & neighborhood
Community
- Community features: Pool, Playground, Park, Hiking/Biking Trails
Location
- Region: Timnath
- Subdivision: Trailside
Other
Other facts
- Listing terms: Cash,Conventional,FHA,VA Loan
- Road surface type: Paved, Asphalt
Price history
| Date | Event | Price |
|---|---|---|
| 3/6/2024 | Sold | $583,000-1.2%$254/sqft |
Source: | ||
| 2/6/2024 | Pending sale | $590,000$257/sqft |
Source: | ||
| 1/14/2024 | Listed for sale | $590,000+35.8%$257/sqft |
Source: | ||
| 10/1/2021 | Sold | $434,576$189/sqft |
Source: Public Record Report a problem | ||
Public tax history
| Year | Property taxes | Tax assessment |
|---|---|---|
| 2024 | $4,718 +40.7% | $33,152 -1% |
| 2023 | $3,353 +172.7% | $33,473 +55.5% |
| 2022 | $1,229 +2.6% | $21,531 +167.1% |
Find assessor info on the county website
Neighborhood: 80547
Nearby schools
GreatSchools rating
- 8/10Timnath Elementary SchoolGrades: PK-5Distance: 1.2 mi
- 8/10Kinard Core Knowledge Middle SchoolGrades: 6-8Distance: 3 mi
- 8/10Fossil Ridge High SchoolGrades: 9-12Distance: 2.5 mi
Schools provided by the listing agent
- Elementary: Timnath
- Middle: Timnath Middle-High School
- High: Timnath Middle-High School
Source: IRES. This data may not be complete. We recommend contacting the local school district to confirm school assignments for this home.
Get a cash offer in 3 minutes
Find out how much your home could sell for in as little as 3 minutes with a no-obligation cash offer.
Estimated market value
$535,400
