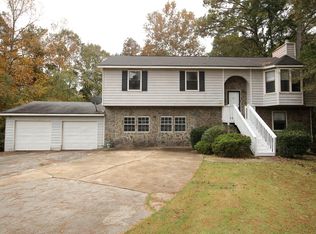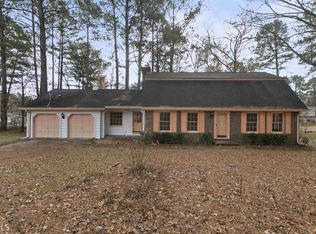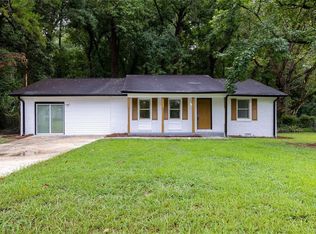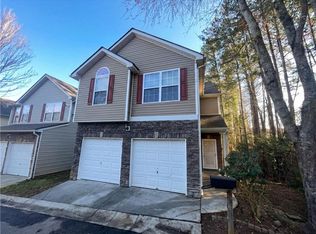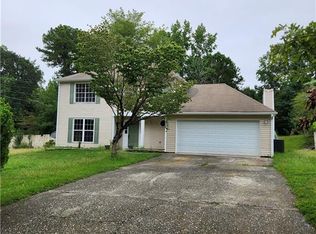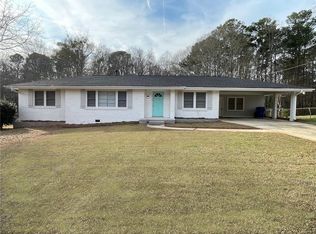Lovely, traditional home on corner lot! Main floor features separate living and dining rooms, cozy den with fireplace and eat in kitchen! You'll also find the spacious master suite on the main level! Upstairs is two large secondary bedrooms with a full bath and an additional space that would make an ideal walk in closet or craft room. Go through the kitchen and up the second set of stairs to a fantastic fourth bedroom, bonus room, man cave, office, etc. with another bath. Home has been recently renovated and is ready for its new family!
Pending
$284,900
5940 Old Bill Cook Rd, Atlanta, GA 30349
4beds
2,354sqft
Est.:
Single Family Residence, Residential
Built in 1970
0.53 Acres Lot
$255,100 Zestimate®
$121/sqft
$-- HOA
What's special
- 444 days |
- 17 |
- 0 |
Zillow last checked: 8 hours ago
Listing updated: February 13, 2026 at 04:01am
Listing Provided by:
MALINDA SMALLWOOD,
Southern Classic Realtors 678-635-8877
Source: FMLS GA,MLS#: 7497936
Facts & features
Interior
Bedrooms & bathrooms
- Bedrooms: 4
- Bathrooms: 4
- Full bathrooms: 2
- 1/2 bathrooms: 2
- Main level bathrooms: 1
- Main level bedrooms: 1
Rooms
- Room types: Bonus Room, Computer Room, Dining Room, Office
Primary bedroom
- Features: Master on Main, Split Bedroom Plan
- Level: Master on Main, Split Bedroom Plan
Bedroom
- Features: Master on Main, Split Bedroom Plan
Primary bathroom
- Features: Double Vanity, Tub/Shower Combo
Dining room
- Features: Separate Dining Room
Kitchen
- Features: Cabinets White, Eat-in Kitchen, Solid Surface Counters
Heating
- Central
Cooling
- Ceiling Fan(s), Central Air
Appliances
- Included: Dishwasher, ENERGY STAR Qualified Appliances, Microwave, Self Cleaning Oven
- Laundry: Laundry Room, Main Level
Features
- Double Vanity, Entrance Foyer, Walk-In Closet(s)
- Flooring: Carpet, Ceramic Tile, Luxury Vinyl
- Windows: Insulated Windows
- Basement: Crawl Space
- Attic: Pull Down Stairs
- Number of fireplaces: 1
- Fireplace features: Family Room
- Common walls with other units/homes: No Common Walls
Interior area
- Total structure area: 2,354
- Total interior livable area: 2,354 sqft
- Finished area above ground: 2,354
Video & virtual tour
Property
Parking
- Total spaces: 2
- Parking features: Attached, Garage, Garage Door Opener, Garage Faces Side
- Attached garage spaces: 2
Accessibility
- Accessibility features: Accessible Approach with Ramp
Features
- Levels: Two
- Stories: 2
- Patio & porch: Patio
- Exterior features: None, No Dock
- Pool features: None
- Spa features: None
- Fencing: Back Yard
- Has view: Yes
- View description: Neighborhood
- Waterfront features: None
- Body of water: None
Lot
- Size: 0.53 Acres
- Features: Back Yard, Corner Lot, Front Yard, Level
Details
- Additional structures: None
- Parcel number: 13 009800020079
- Other equipment: None
- Horse amenities: None
Construction
Type & style
- Home type: SingleFamily
- Architectural style: Traditional
- Property subtype: Single Family Residence, Residential
Materials
- Brick, Brick Front, Cement Siding
- Foundation: Block
- Roof: Composition
Condition
- Updated/Remodeled
- New construction: No
- Year built: 1970
Utilities & green energy
- Electric: None
- Sewer: Public Sewer
- Water: Public
- Utilities for property: Cable Available, Phone Available
Green energy
- Energy efficient items: Appliances
- Energy generation: None
- Water conservation: Low-Flow Fixtures
Community & HOA
Community
- Features: None
- Security: Fire Alarm
- Subdivision: None
HOA
- Has HOA: No
Location
- Region: Atlanta
Financial & listing details
- Price per square foot: $121/sqft
- Tax assessed value: $237,200
- Annual tax amount: $3,655
- Date on market: 12/10/2024
- Cumulative days on market: 175 days
- Listing terms: 1031 Exchange,Cash,Conventional,FHA,VA Loan
- Road surface type: Asphalt
Estimated market value
$255,100
$222,000 - $286,000
$1,633/mo
Price history
Price history
| Date | Event | Price |
|---|---|---|
| 4/1/2025 | Pending sale | $284,900$121/sqft |
Source: | ||
| 12/14/2024 | Listed for sale | $284,900-1.4%$121/sqft |
Source: | ||
| 12/1/2024 | Listing removed | $289,000$123/sqft |
Source: | ||
| 11/8/2024 | Listed for sale | $289,000$123/sqft |
Source: | ||
| 10/4/2024 | Pending sale | $289,000$123/sqft |
Source: | ||
| 8/11/2024 | Listed for sale | $289,000+402.6%$123/sqft |
Source: | ||
| 9/13/2013 | Sold | $57,500$24/sqft |
Source: Public Record Report a problem | ||
| 11/5/2012 | Listing removed | $950 |
Source: A & E Real Estate Sales & Management Report a problem | ||
| 9/28/2012 | Listed for rent | $950 |
Source: A & E Real Estate Sales & Management Report a problem | ||
Public tax history
Public tax history
| Year | Property taxes | Tax assessment |
|---|---|---|
| 2024 | $3,655 -0.2% | $94,880 |
| 2023 | $3,661 +90% | $94,880 +93% |
| 2022 | $1,928 +0.9% | $49,160 +3% |
| 2021 | $1,910 +59.9% | $47,720 +12.8% |
| 2020 | $1,195 +4.1% | $42,320 +1.7% |
| 2019 | $1,147 | $41,600 +2.4% |
| 2018 | $1,147 | $40,640 +76.9% |
| 2017 | $1,147 +48.6% | $22,972 +0% |
| 2016 | $772 -17.8% | $22,970 |
| 2015 | $939 -5.2% | $22,970 |
| 2014 | $991 -12.2% | $22,970 -15.3% |
| 2013 | $1,128 | $27,120 |
| 2012 | -- | $27,120 |
| 2011 | -- | $27,120 -45.5% |
| 2010 | $1,852 | $49,800 |
| 2009 | -- | $49,800 -4.1% |
| 2008 | -- | $51,920 |
| 2007 | $1,780 | $51,920 |
Find assessor info on the county website
BuyAbility℠ payment
Est. payment
$1,530/mo
Principal & interest
$1326
Property taxes
$204
Climate risks
Neighborhood: 30349
Nearby schools
GreatSchools rating
- 5/10Bethune Elementary SchoolGrades: PK-5Distance: 0.7 mi
- 5/10Mcnair Middle SchoolGrades: 6-8Distance: 0.6 mi
- 3/10Banneker High SchoolGrades: 9-12Distance: 1.5 mi
Schools provided by the listing agent
- Elementary: Bethune
- Middle: McNair - Fulton
- High: Banneker
Source: FMLS GA. This data may not be complete. We recommend contacting the local school district to confirm school assignments for this home.
