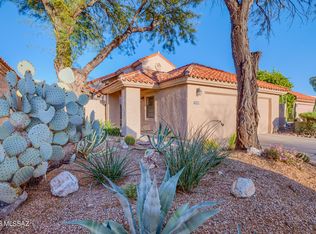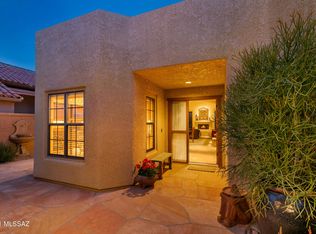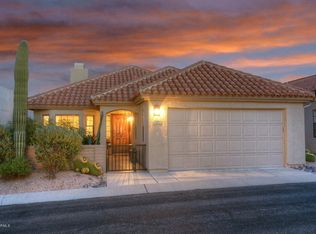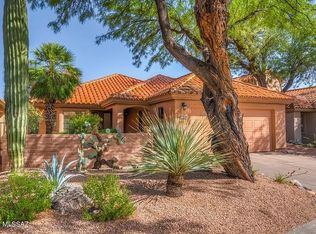Sold for $615,000
$615,000
5940 N Misty Ridge Dr, Tucson, AZ 85718
2beds
1,787sqft
Single Family Residence
Built in 1990
4,356 Square Feet Lot
$635,000 Zestimate®
$344/sqft
$3,523 Estimated rent
Home value
$635,000
$597,000 - $673,000
$3,523/mo
Zestimate® history
Loading...
Owner options
Explore your selling options
What's special
Range priced: Sellers will entertain offers between $600,000- $615,000. Beautiful move-in-ready home with private back patio and gorgeous mountain and golf course views towards Finger Rock and the Rincons. Nestled within the prestigious 24/7 guard gated community of La Paloma. Easy split bedroom floor plan with two bedrooms plus a den and two full-sized bathrooms. All on one level. Spacious kitchen and breakfast nook with Corian counters and sink overlooking the mature grapefruit tree in the front yard. Double-sided gas fireplace in the cozy living room and dining area. Side courtyard off the den and second bedroom with colorful bougainvillea. Gorgeous primary bathroom remodel with Knotty Hickory cabinets and granite counter tops. Brand new Marvin sliding patio doors in living room and primary bedroom and squaring off window in living room plus brand new water heater. Both the back patio and side courtyard have power retractable awnings. Perfect lock and leave or easy lifestyle living year round. Heated community pool + spa just steps away with walking paths throughout the La Paloma community with mature vegetation and mountain views. Centrally located and just minutes away from shopping, dining, galleries at La Encantada and golfing at La Paloma Resort and Country Club.
Zillow last checked: 8 hours ago
Listing updated: December 24, 2024 at 01:05pm
Listed by:
Els Woutersen 520-310-9124,
Tierra Antigua Realty
Bought with:
Young Park
Coldwell Banker Realty
Source: MLS of Southern Arizona,MLS#: 22409033
Facts & features
Interior
Bedrooms & bathrooms
- Bedrooms: 2
- Bathrooms: 2
- Full bathrooms: 2
Primary bathroom
- Features: Double Vanity, Exhaust Fan, Low Flow Showerhead, Shower Only
Dining room
- Features: Breakfast Nook, Dining Area
Kitchen
- Description: Pantry: Cabinet,Countertops: Corian
Living room
- Features: Off Kitchen
Heating
- Forced Air
Cooling
- Ceiling Fans, Central Air
Appliances
- Included: Dishwasher, Disposal, Gas Range, Microwave, Refrigerator, Dryer, Washer, Water Heater: Natural Gas, Appliance Color: Stainless
- Laundry: Laundry Room, Sink
Features
- Ceiling Fan(s), Entrance Foyer, High Ceilings, Split Bedroom Plan, Storage, Walk-In Closet(s), High Speed Internet, Living Room, Den
- Flooring: Ceramic Tile
- Windows: Window Covering: Stay
- Has basement: No
- Number of fireplaces: 1
- Fireplace features: Gas, Dining Room, Living Room
Interior area
- Total structure area: 1,787
- Total interior livable area: 1,787 sqft
Property
Parking
- Total spaces: 2
- Parking features: No RV Parking, Attached Garage Cabinets, Attached, Garage Door Opener, Concrete
- Attached garage spaces: 2
- Has uncovered spaces: Yes
- Details: RV Parking: None
Accessibility
- Accessibility features: None
Features
- Levels: One
- Stories: 1
- Patio & porch: Patio, Paver
- Exterior features: Courtyard
- Pool features: None
- Spa features: None
- Fencing: Masonry,Stucco Finish
- Has view: Yes
- View description: Golf Course, Mountain(s), Sunrise
Lot
- Size: 4,356 sqft
- Features: Adjacent to Wash, East/West Exposure, On Golf Course, Subdivided, Landscape - Front: Desert Plantings, Low Care, Sprinkler/Drip, Trees, Landscape - Rear: Low Care, Natural Desert, Sprinkler/Drip
Details
- Parcel number: 109310170
- Zoning: CR4
- Special conditions: Standard
Construction
Type & style
- Home type: SingleFamily
- Architectural style: Contemporary
- Property subtype: Single Family Residence
Materials
- Stucco Finish, Wood Frame
- Roof: Tile
Condition
- Existing
- New construction: No
- Year built: 1990
Utilities & green energy
- Electric: Tep
- Gas: Natural
- Water: Public
- Utilities for property: Cable Connected, Phone Connected, Sewer Connected
Community & neighborhood
Security
- Security features: Security Gate, Smoke Detector(s)
Community
- Community features: Gated, Paved Street, Pool, Sidewalks, Spa, Walking Trail
Location
- Region: Tucson
- Subdivision: Ridge 4 (52-143)
HOA & financial
HOA
- Has HOA: Yes
- HOA fee: $258 monthly
- Amenities included: Pool, Spa/Hot Tub
- Services included: Front Yard Maint, Trash, Gated Community, Sewer, Street Maint
- Association name: Ridge 4
- Association phone: 520-297-0797
Other
Other facts
- Price range: $600K - $615K
- Listing terms: Cash,Conventional,FHA,VA
- Ownership: Fee (Simple)
- Ownership type: Sole Proprietor
- Road surface type: Paved
Price history
| Date | Event | Price |
|---|---|---|
| 5/31/2024 | Sold | $615,000+2.5%$344/sqft |
Source: | ||
| 5/4/2024 | Pending sale | $600,000$336/sqft |
Source: | ||
| 4/15/2024 | Contingent | $600,000$336/sqft |
Source: | ||
| 4/11/2024 | Listed for sale | $600,000+66.7%$336/sqft |
Source: | ||
| 3/20/2019 | Sold | $360,000-5.3%$201/sqft |
Source: | ||
Public tax history
| Year | Property taxes | Tax assessment |
|---|---|---|
| 2025 | $4,196 +3.1% | $51,689 +2.9% |
| 2024 | $4,069 +4.1% | $50,236 +17.5% |
| 2023 | $3,907 -0.8% | $42,757 +20% |
Find assessor info on the county website
Neighborhood: Catalina Foothills
Nearby schools
GreatSchools rating
- 10/10Sunrise Drive Elementary SchoolGrades: K-5Distance: 1.5 mi
- 8/10Orange Grove Middle SchoolGrades: 6-8Distance: 2.3 mi
- 9/10Catalina Foothills High SchoolGrades: 9-12Distance: 0.8 mi
Schools provided by the listing agent
- Elementary: Sunrise Drive
- Middle: Orange Grove
- High: Catalina Fthls
- District: Catalina Foothills
Source: MLS of Southern Arizona. This data may not be complete. We recommend contacting the local school district to confirm school assignments for this home.
Get a cash offer in 3 minutes
Find out how much your home could sell for in as little as 3 minutes with a no-obligation cash offer.
Estimated market value$635,000
Get a cash offer in 3 minutes
Find out how much your home could sell for in as little as 3 minutes with a no-obligation cash offer.
Estimated market value
$635,000



