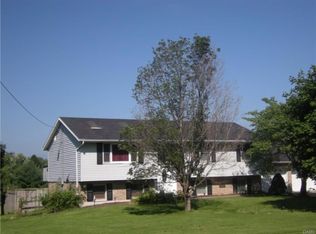Closed
$280,000
5940 Morris Rd, Springfield, OH 45502
3beds
1,350sqft
Single Family Residence
Built in 1976
0.72 Acres Lot
$282,000 Zestimate®
$207/sqft
$1,712 Estimated rent
Home value
$282,000
$200,000 - $398,000
$1,712/mo
Zestimate® history
Loading...
Owner options
Explore your selling options
What's special
Welcome to your next home in the Northeastern SD. You will find a welcoming, all electric, 3 bed, 2 full bath home with Balsam and Bamboo wood floors throughout. A full, half-finished basement. The rooms are all a breath of fresh air with brightness and spaciousness with 1,350 sq ft. Roof, front porch and back porch, 2021. Furnace, water heater 2023. Windows updated throughout, above ground pool, extra storage in basement currently being used as a walk-in closet. Workshop area in basement. Home has well/septic and fenced yard. 10x20 Shed.
Zillow last checked: 8 hours ago
Listing updated: May 05, 2025 at 05:08pm
Listed by:
Michele Hines 937-426-7070,
Berkshire Hathaway Professional Realty
Bought with:
Kevin Hart, 2001005078
Keller Williams Capital Partners
Source: WRIST,MLS#: 1037239
Facts & features
Interior
Bedrooms & bathrooms
- Bedrooms: 3
- Bathrooms: 2
- Full bathrooms: 2
Primary bedroom
- Level: First
- Area: 182 Square Feet
- Dimensions: 13.00 x 14.00
Bedroom 2
- Level: First
- Area: 130 Square Feet
- Dimensions: 13.00 x 10.00
Bedroom 3
- Level: First
- Area: 99 Square Feet
- Dimensions: 9.00 x 11.00
Dining room
- Level: First
- Area: 143 Square Feet
- Dimensions: 13.00 x 11.00
Kitchen
- Level: First
- Area: 221 Square Feet
- Dimensions: 13.00 x 17.00
Living room
- Level: First
- Area: 247 Square Feet
- Dimensions: 13.00 x 19.00
Other
- Level: Basement
- Area: 120 Square Feet
- Dimensions: 10.00 x 12.00
Rec room
- Level: Basement
- Area: 572 Square Feet
- Dimensions: 26.00 x 22.00
Utility room
- Level: Basement
- Area: 702 Square Feet
- Dimensions: 26.00 x 27.00
Heating
- Electric, Forced Air
Cooling
- Central Air
Appliances
- Included: Dishwasher, Dryer, Electric Water Heater, Range, Refrigerator, Washer
Features
- Flooring: Wood
- Basement: Full,Partially Finished
- Has fireplace: No
Interior area
- Total structure area: 1,350
- Total interior livable area: 1,350 sqft
Property
Parking
- Parking features: Garage - Attached
- Has attached garage: Yes
Features
- Levels: One
- Stories: 1
- Patio & porch: Deck, Enclosed
- Pool features: Above Ground
- Fencing: Fenced
Lot
- Size: 0.72 Acres
- Dimensions: 250 x 125
- Features: Residential Lot
Details
- Additional structures: Shed(s)
- Parcel number: 2200300010000135
Construction
Type & style
- Home type: SingleFamily
- Architectural style: Ranch
- Property subtype: Single Family Residence
Materials
- Brick
- Foundation: Block
Condition
- Year built: 1976
Utilities & green energy
- Sewer: Septic Tank
- Water: Well
Community & neighborhood
Location
- Region: Springfield
- Subdivision: Mrs
Other
Other facts
- Listing terms: Cash,Conventional,FHA,Rural Housing Service,VA Loan
Price history
| Date | Event | Price |
|---|---|---|
| 5/5/2025 | Sold | $280,000+0%$207/sqft |
Source: | ||
| 3/14/2025 | Pending sale | $279,900$207/sqft |
Source: DABR MLS #929066 Report a problem | ||
| 3/14/2025 | Contingent | $279,900$207/sqft |
Source: | ||
| 3/5/2025 | Listed for sale | $279,900$207/sqft |
Source: | ||
Public tax history
| Year | Property taxes | Tax assessment |
|---|---|---|
| 2024 | $2,749 +3.4% | $62,860 |
| 2023 | $2,658 +15.7% | $62,860 |
| 2022 | $2,297 +11.5% | $62,860 +26% |
Find assessor info on the county website
Neighborhood: 45502
Nearby schools
GreatSchools rating
- NARolling Hills Elementary SchoolGrades: PK-5Distance: 1.4 mi
- NANorthridge Middle SchoolGrades: 6-8Distance: 2.5 mi
- 5/10Kenton Ridge High SchoolGrades: 9-12Distance: 2.1 mi
Get pre-qualified for a loan
At Zillow Home Loans, we can pre-qualify you in as little as 5 minutes with no impact to your credit score.An equal housing lender. NMLS #10287.
Sell with ease on Zillow
Get a Zillow Showcase℠ listing at no additional cost and you could sell for —faster.
$282,000
2% more+$5,640
With Zillow Showcase(estimated)$287,640
