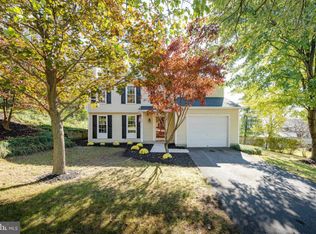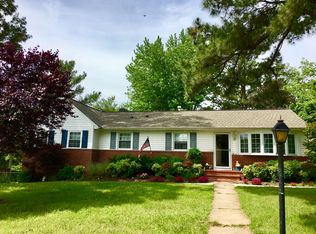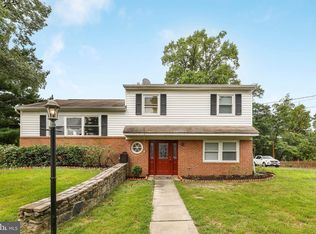Newly replaced HVAC and Water Heater in 2021 model. Move right in to this splendid split with a 2-story master suite addition! Refinished hardwood floors throughout. Bright & spacious main level with living room, dining room and kitchen (with brand new fridge!). Master suite has gorgeous bathroom, cathedral ceilings, and separate den in basement (could be an in-law suite!). The upper level has 3 more bedrooms with hardwood floors and a remodeled full bathroom. Huge lower level family room, large utility room with walk-out to patio overlooking a private backyard. Tons of storage in the crawl space. This home also has separate, zoned HVAC system and 2 hot water heaters. Close to commuter routes and the new Elkridge library!
This property is off market, which means it's not currently listed for sale or rent on Zillow. This may be different from what's available on other websites or public sources.


