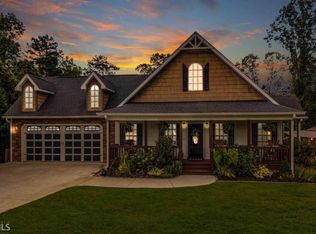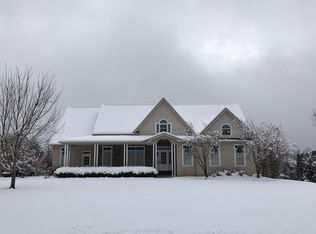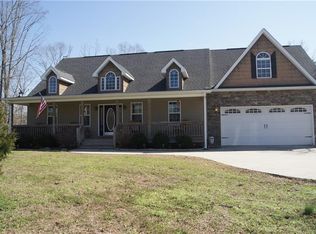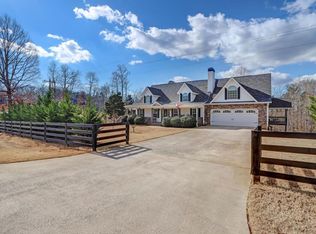Beautiful, spacious 2-story Cape Cod on full finished daylight basement w rec room, in-law suite, kitchen, bedroom & full bath. Located on pvt 1 plus acre lot in the prestigious North Hall school district. This home invites you in with its open floor plan, hardwood floors, spacious Master Suite on main level, trey ceilings and spa bath. Plus finished bonus/office. Down to earth country feel, with a hint of elegant simplicity. A separate concrete drive takes you behind the home to a large 20'x30' workshop, with both power/water & includes a 12'x30' attached lean-to. Home Warranty included that also covers HVAC.
This property is off market, which means it's not currently listed for sale or rent on Zillow. This may be different from what's available on other websites or public sources.



