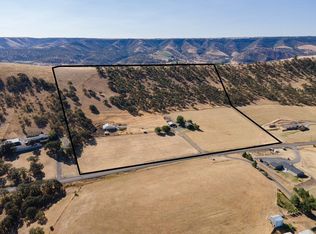Sold
$529,999
5940 Cherry Heights Rd, The Dalles, OR 97058
3beds
1,836sqft
Residential, Manufactured Home
Built in 2011
10.04 Acres Lot
$-- Zestimate®
$289/sqft
$2,099 Estimated rent
Home value
Not available
Estimated sales range
Not available
$2,099/mo
Zestimate® history
Loading...
Owner options
Explore your selling options
What's special
Gorgeous, serene, epic territorial views, plus both Mt Hood and Mt Adams views, can all be enjoyed on this 10.04 acre rural home in The Dalles. 1836 square foot single level 3 bedroom, 2 full bath, 2011 Manufactured home with luxury vinyl plank floors throughout, vaulted ceilings, open floor plan concept with family room and wood burning fireplace for those cozy country nights. The primary bedroom is spacious with a walk in closet and a bathroom ensuite with double sinks and large shower. There is a hook up area in the primary bath for a free standing tub. The two other bedrooms share a large hallway bathroom with one piece tub and shower enclosure and lots of storage. The kitchen has an abundance of cabinets and formica counters with tile detail and tile backsplash. Off the kitchen is a very generous laundry room with washer and dryer, utility sink and plenty of counter space to fold clothes. Step out of the bonus room into the fenced in back yard. Beyond the back yard is the pasture and the grove of white oak trees ascending up the gently sloping hillside.The property contains 3 outbuildings- an adorable hen house, a spacious tuff shed for tools and a large wood clad barn for your imagination. It is clean enough to be a play house for kids or an art studio or craft room. This property has farm deferral status for taxes, ask your agent about those details.
Zillow last checked: 8 hours ago
Listing updated: October 16, 2024 at 09:35am
Listed by:
Vanessa Lalli Dittenhofer 541-399-6122,
RE/MAX River City
Bought with:
Charles Foote, 201210346
Windermere CRG
Source: RMLS (OR),MLS#: 24245187
Facts & features
Interior
Bedrooms & bathrooms
- Bedrooms: 3
- Bathrooms: 2
- Full bathrooms: 2
- Main level bathrooms: 2
Primary bedroom
- Features: Double Sinks, Ensuite, Shower, Vinyl Floor, Walkin Closet
- Level: Main
Bedroom 2
- Features: Closet Organizer, Vinyl Floor
- Level: Main
Bedroom 3
- Features: Vinyl Floor
- Level: Main
Dining room
- Features: Vinyl Floor
- Level: Main
Family room
- Features: Fireplace
- Level: Main
Kitchen
- Features: Dishwasher, Eat Bar, Free Standing Range, Free Standing Refrigerator, Vinyl Floor
- Level: Main
Living room
- Features: Vaulted Ceiling, Vinyl Floor
- Level: Main
Heating
- Heat Pump, Fireplace(s)
Cooling
- Central Air, Heat Pump
Appliances
- Included: Dishwasher, Free-Standing Range, Free-Standing Refrigerator, Washer/Dryer, Electric Water Heater
- Laundry: Laundry Room
Features
- High Ceilings, Vaulted Ceiling(s), Sink, Closet Organizer, Eat Bar, Double Vanity, Shower, Walk-In Closet(s), Tile
- Flooring: Vinyl
- Basement: Crawl Space
- Number of fireplaces: 1
- Fireplace features: Wood Burning
Interior area
- Total structure area: 1,836
- Total interior livable area: 1,836 sqft
Property
Parking
- Total spaces: 2
- Parking features: Driveway, Off Street, RV Access/Parking, RV Boat Storage, Attached
- Attached garage spaces: 2
- Has uncovered spaces: Yes
Features
- Levels: One
- Stories: 1
- Patio & porch: Deck
- Exterior features: RV Hookup, Yard
- Fencing: Fenced
- Has view: Yes
- View description: Mountain(s), Territorial
Lot
- Size: 10.04 Acres
- Features: Hilly, Pasture, Trees, Acres 5 to 7
Details
- Additional structures: Barn, Outbuilding, RVHookup, RVBoatStorage, ToolShed
- Additional parcels included: 7060
- Parcel number: 7275
- Zoning: RR10
Construction
Type & style
- Home type: MobileManufactured
- Property subtype: Residential, Manufactured Home
Materials
- Cement Siding
- Foundation: Concrete Perimeter, Skirting
- Roof: Composition
Condition
- Resale
- New construction: No
- Year built: 2011
Utilities & green energy
- Sewer: Septic Tank
- Water: Well
Community & neighborhood
Security
- Security features: Security Lights
Location
- Region: The Dalles
Other
Other facts
- Listing terms: Cash,Conventional,FHA,VA Loan
- Road surface type: Paved
Price history
| Date | Event | Price |
|---|---|---|
| 10/15/2024 | Sold | $529,999$289/sqft |
Source: | ||
| 9/3/2024 | Pending sale | $529,999$289/sqft |
Source: | ||
| 8/17/2024 | Price change | $529,999-3.6%$289/sqft |
Source: | ||
| 7/12/2024 | Price change | $549,999-3.5%$300/sqft |
Source: | ||
| 6/14/2024 | Price change | $570,000-3.4%$310/sqft |
Source: | ||
Public tax history
| Year | Property taxes | Tax assessment |
|---|---|---|
| 2018 | $35 -9.6% | $1,540 +5.5% |
| 2017 | $39 | $1,460 -2% |
| 2016 | $39 | $1,490 +3.5% |
Find assessor info on the county website
Neighborhood: 97058
Nearby schools
GreatSchools rating
- 4/10Colonel Wright Elementary SchoolGrades: K-5Distance: 3.6 mi
- 3/10The Dalles Middle SchoolGrades: 6-8Distance: 4.6 mi
- 6/10The Dalles-Wahtonka High SchoolGrades: 9-12Distance: 4 mi
Schools provided by the listing agent
- Elementary: Chenowith
- Middle: The Dalles
- High: The Dalles
Source: RMLS (OR). This data may not be complete. We recommend contacting the local school district to confirm school assignments for this home.
